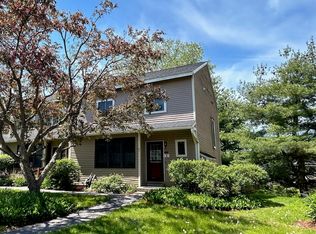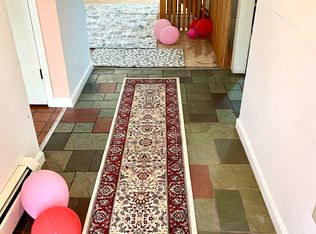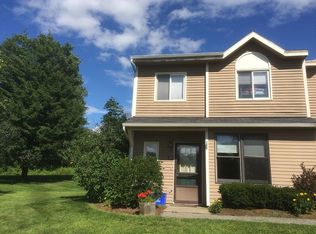Closed
Listed by:
Lipkin Audette Team,
Coldwell Banker Hickok and Boardman Off:802-863-1500
Bought with: Coldwell Banker Hickok and Boardman
$425,000
I-5 Stonehedge Drive, South Burlington, VT 05403
3beds
2,378sqft
Condominium
Built in 1984
-- sqft lot
$475,500 Zestimate®
$179/sqft
$3,961 Estimated rent
Home value
$475,500
$447,000 - $504,000
$3,961/mo
Zestimate® history
Loading...
Owner options
Explore your selling options
What's special
One of the largest Stonehedge units built at almost 2,400 sq. ft.! This bright end-unit has 3 generous sized bedrooms on the top floor, including the primary suite with a private, remodeled 3/4 bath as well as its own personal deck. Convenient 2nd floor laundry too. The owners have made many updates including newer windows upstairs along with the 2 sliders to decks, newer stainless steel fridge & microwave, fresh light fixtures, remodeling 2 baths, and installing an "on demand" heat/HW system! Wonderful association with well-maintained grounds including pool, tennis court, playground, and plenty of open space. The unit does qualify to be rented so this could be a great investment opportunity too!
Zillow last checked: 8 hours ago
Listing updated: March 31, 2023 at 06:21am
Listed by:
Lipkin Audette Team,
Coldwell Banker Hickok and Boardman Off:802-863-1500
Bought with:
Elizabeth Hogan
Coldwell Banker Hickok and Boardman
Source: PrimeMLS,MLS#: 4942805
Facts & features
Interior
Bedrooms & bathrooms
- Bedrooms: 3
- Bathrooms: 4
- Full bathrooms: 2
- 3/4 bathrooms: 1
- 1/2 bathrooms: 1
Heating
- Natural Gas, Baseboard, Electric, Hot Water
Cooling
- Wall Unit(s)
Appliances
- Included: Dishwasher, Dryer, Microwave, Electric Range, Refrigerator, Washer, Natural Gas Water Heater, Instant Hot Water, Owned Water Heater, Tankless Water Heater
- Laundry: 2nd Floor Laundry
Features
- Dining Area, Kitchen Island, Living/Dining, Primary BR w/ BA, Natural Light, Walk-In Closet(s)
- Flooring: Carpet, Vinyl
- Basement: Climate Controlled,Finished,Full,Exterior Stairs,Storage Space,Walk-Out Access
Interior area
- Total structure area: 2,478
- Total interior livable area: 2,378 sqft
- Finished area above ground: 1,662
- Finished area below ground: 716
Property
Parking
- Total spaces: 1
- Parking features: Paved, Carport
- Garage spaces: 1
- Has carport: Yes
Accessibility
- Accessibility features: 1st Floor 1/2 Bathroom, Paved Parking
Features
- Levels: 3,Tri-Level,Walkout Lower Level
- Stories: 3
- Patio & porch: Covered Porch
- Exterior features: Balcony, Deck, Garden
- Has private pool: Yes
- Pool features: In Ground
- Has spa: Yes
- Spa features: Bath
Lot
- Features: Condo Development, Landscaped, Level, Trail/Near Trail
Details
- Zoning description: Residential
Construction
Type & style
- Home type: Condo
- Property subtype: Condominium
Materials
- Wood Frame, Clapboard Exterior
- Foundation: Concrete
- Roof: Asphalt Shingle
Condition
- New construction: No
- Year built: 1984
Utilities & green energy
- Electric: Circuit Breakers
- Sewer: Public Sewer
Community & neighborhood
Location
- Region: South Burlington
HOA & financial
Other financial information
- Additional fee information: Fee: $270
Other
Other facts
- Road surface type: Paved
Price history
| Date | Event | Price |
|---|---|---|
| 3/30/2023 | Sold | $425,000+3.7%$179/sqft |
Source: | ||
| 2/13/2023 | Contingent | $410,000$172/sqft |
Source: | ||
| 2/9/2023 | Listed for sale | $410,000$172/sqft |
Source: | ||
Public tax history
Tax history is unavailable.
Neighborhood: 05403
Nearby schools
GreatSchools rating
- 9/10Orchard SchoolGrades: PK-5Distance: 0.6 mi
- 7/10Frederick H. Tuttle Middle SchoolGrades: 6-8Distance: 1.6 mi
- 10/10South Burlington High SchoolGrades: 9-12Distance: 1.5 mi
Schools provided by the listing agent
- Elementary: Orchard Elementary School
- Middle: Frederick H. Tuttle Middle Sch
- High: South Burlington High School
- District: South Burlington Sch Distict
Source: PrimeMLS. This data may not be complete. We recommend contacting the local school district to confirm school assignments for this home.

Get pre-qualified for a loan
At Zillow Home Loans, we can pre-qualify you in as little as 5 minutes with no impact to your credit score.An equal housing lender. NMLS #10287.


