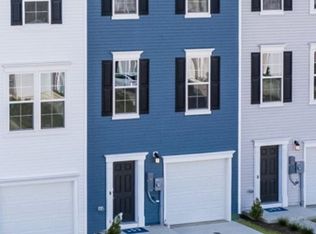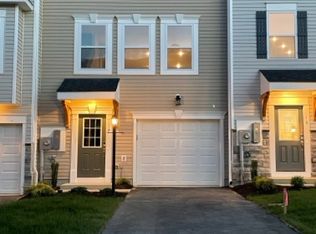This new three-story townhome design combines comfort and style with a recreation room, half bath, and one-car garage on the first floor. The second floor showcases an open-plan layout combining a dining room for memorable meals, a second half bath, a kitchen for adventurous cooks, a Great Room, and 10x18 foot deck for shared moments. The kitchen is suited with white ornamental granite countertops, Barnett Duraform Linen cabinets, and a pantry closet. The third-floor hosts three restful bedrooms including an owner's suite with a walk-in closet and luxurious bathroom, plus a laundry room upstairs for added convenience. Don't miss your chance to buy in this brand-new community! Less than 10 miles to major highways and Martinsburg MARC Station, Willow Glen provides convenience to the greater Baltimore-Washington, D.C. area.
Townhouse for rent
$2,200/mo
Inwood, WV 25428
3beds
1,922sqft
Price may not include required fees and charges.
Townhouse
Available now
Dogs OK
Central air, electric
Hookup laundry
1 Attached garage space parking
Electric, heat pump
What's special
Luxurious bathroomWhite ornamental granite countertopsOpen-plan layoutOne-car garageRecreation roomDining roomGreat room
- 95 days |
- -- |
- -- |
Zillow last checked: 8 hours ago
Listing updated: November 23, 2025 at 04:20am
Looking to buy when your lease ends?
Consider a first-time homebuyer savings account designed to grow your down payment with up to a 6% match & a competitive APY.
Facts & features
Interior
Bedrooms & bathrooms
- Bedrooms: 3
- Bathrooms: 4
- Full bathrooms: 2
- 1/2 bathrooms: 2
Rooms
- Room types: Dining Room, Recreation Room
Heating
- Electric, Heat Pump
Cooling
- Central Air, Electric
Appliances
- Included: Dishwasher, Microwave, Refrigerator
- Laundry: Hookup, In Unit, Laundry Room, Upper Level, Washer/Dryer Hookups Only
Features
- 9'+ Ceilings, Dining Area, Eat-in Kitchen, Individual Climate Control, Kitchen Island, Open Floorplan, Pantry, Primary Bath(s), Walk In Closet, Walk-In Closet(s)
- Flooring: Carpet
Interior area
- Total interior livable area: 1,922 sqft
Property
Parking
- Total spaces: 1
- Parking features: Attached, Driveway, On Street, Covered
- Has attached garage: Yes
- Details: Contact manager
Features
- Exterior features: Contact manager
Construction
Type & style
- Home type: Townhouse
- Architectural style: Colonial
- Property subtype: Townhouse
Materials
- Roof: Asphalt
Condition
- Year built: 2024
Utilities & green energy
- Utilities for property: Garbage, Sewage
Building
Management
- Pets allowed: Yes
Community & HOA
Community
- Features: Playground
Location
- Region: Inwood
Financial & listing details
- Lease term: Contact For Details
Price history
| Date | Event | Price |
|---|---|---|
| 8/21/2025 | Listed for rent | $2,200$1/sqft |
Source: Bright MLS #WVBE2043544 | ||

