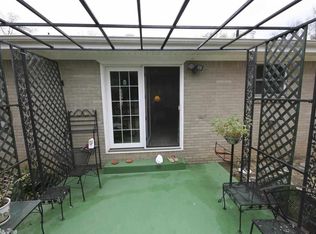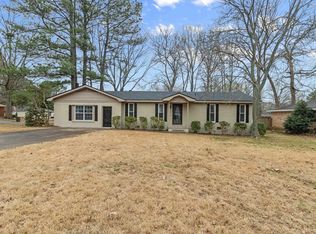Closed
$145,000
Jacksonville, AR 72076
3beds
1,600sqft
Single Family Residence
Built in 1975
0.32 Acres Lot
$170,700 Zestimate®
$91/sqft
$1,356 Estimated rent
Home value
$170,700
$154,000 - $189,000
$1,356/mo
Zestimate® history
Loading...
Owner options
Explore your selling options
What's special
Nice all brick home with one car carport plus extra parking area.12x24 storage for MAN CAVE and newer 10x20 Morgan building in fenced backyard that backs up to trees .Improvements in the last few years include a new roof new windows and kitchen cabinet and lots of them .M/bath has a nice walk in shower and new sink and vanity area.Good size kitchen with eat in area nice size laundry area also .Good size den area with nice wall space .Fireplace in den is for looks only does not burn wood .Laminate floors thurout most of the house .PRESENT owners have outgrown this house so please overlook there personal items .Dogs in backyard won’t bother you should be locked up .
Zillow last checked: 8 hours ago
Listing updated: May 28, 2024 at 10:58am
Listed by:
Mike Dietz 501-529-3800,
RE/MAX Homefinders
Bought with:
Bethany Avery, AR
Engel & Volkers
Source: CARMLS,MLS#: 24010460
Facts & features
Interior
Bedrooms & bathrooms
- Bedrooms: 3
- Bathrooms: 2
- Full bathrooms: 2
Dining room
- Features: Eat-in Kitchen
Heating
- Electric
Cooling
- Electric
Appliances
- Included: Free-Standing Range, Microwave, Electric Range, Dishwasher, Disposal, Plumbed For Ice Maker, Electric Water Heater
- Laundry: Washer Hookup, Electric Dryer Hookup, Laundry Room
Features
- Central Vacuum, Ceiling Fan(s), Walk-in Shower, Sheet Rock, Paneling, Wallpaper, Primary Bedroom/Main Lv, 3 Bedrooms Same Level
- Flooring: Tile, Laminate
- Doors: Insulated Doors
- Windows: Insulated Windows
- Attic: Attic Vent-Turbo
- Has fireplace: Yes
- Fireplace features: Decorative
Interior area
- Total structure area: 1,600
- Total interior livable area: 1,600 sqft
Property
Parking
- Total spaces: 2
- Parking features: Carport, Two Car
- Has carport: Yes
Features
- Levels: One
- Stories: 1
- Patio & porch: Patio, Porch
- Exterior features: Storage, Rain Gutters
- Fencing: Full,Chain Link
Lot
- Size: 0.32 Acres
- Dimensions: 75 x 153
- Features: Level, Subdivided
Construction
Type & style
- Home type: SingleFamily
- Architectural style: Traditional
- Property subtype: Single Family Residence
Materials
- Brick, Metal/Vinyl Siding
- Foundation: Slab
- Roof: Shingle
Condition
- New construction: No
- Year built: 1975
Utilities & green energy
- Electric: Elec-Municipal (+Entergy)
- Sewer: Public Sewer
- Water: Public
- Utilities for property: Cable Connected
Green energy
- Energy efficient items: Doors
Community & neighborhood
Security
- Security features: Security System
Community
- Community features: Other
Location
- Region: Jacksonville
- Subdivision: Ferrell
HOA & financial
HOA
- Has HOA: No
- Services included: Pest Control
Other
Other facts
- Listing terms: VA Loan,FHA,Conventional,Cash
- Road surface type: Paved
Price history
| Date | Event | Price |
|---|---|---|
| 5/28/2024 | Sold | $145,000-3.3%$91/sqft |
Source: | ||
| 5/23/2024 | Contingent | $149,900$94/sqft |
Source: | ||
| 3/28/2024 | Listed for sale | $149,900+22%$94/sqft |
Source: | ||
| 7/25/2014 | Sold | $122,900+55.6%$77/sqft |
Source: Agent Provided Report a problem | ||
| 8/1/2003 | Sold | $79,000$49/sqft |
Source: Public Record Report a problem | ||
Public tax history
| Year | Property taxes | Tax assessment |
|---|---|---|
| 2024 | $1,004 -6.9% | $24,499 |
| 2023 | $1,079 +11.8% | $24,499 +12.2% |
| 2022 | $965 -24.4% | $21,830 +5% |
Neighborhood: 72076
Nearby schools
GreatSchools rating
- 3/10Jacksonville Middle SchoolGrades: 6-8Distance: 3.5 mi
- 4/10Jacksonville High SchoolGrades: 9-12Distance: 2 mi
Schools provided by the listing agent
- Elementary: Jacksonville
- High: Jacksonville
Source: CARMLS. This data may not be complete. We recommend contacting the local school district to confirm school assignments for this home.

Get pre-qualified for a loan
At Zillow Home Loans, we can pre-qualify you in as little as 5 minutes with no impact to your credit score.An equal housing lender. NMLS #10287.

