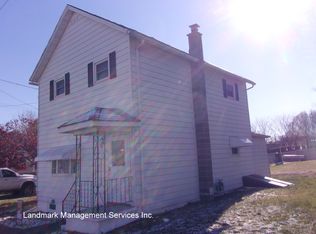Sold for $288,000 on 08/01/25
$288,000
Jermyn, PA 18433
4beds
2,416sqft
Residential, Single Family Residence
Built in 1920
8,712 Square Feet Lot
$296,900 Zestimate®
$119/sqft
$-- Estimated rent
Home value
$296,900
$249,000 - $350,000
Not available
Zestimate® history
Loading...
Owner options
Explore your selling options
What's special
Charming Full Brick Home with Classic Details and Modern Comforts.Step into timeless elegance with this beauty, showcasing natural woodwork, rich hardwood floors, and striking architectural features including original French doors and a classic wood moldings. Grand covered porches with wainscoted ceilings offer the perfect space to unwind or entertain.Inside, the cozy sunken family room beckons with vaulted ceilings, skylights, and a warm fireplace--an ideal gathering spot that opens directly to the rear yard, macadam driveway, and detached garage. The home's first floor includes a beautifully updated bath, while the second floor features thoughtfully designed built-ins that add both charm and functionality. The spacious second-floor bath has room to add a custom shower if desired.Additional highlights include a fully floored walk-up attic, perfect for storage or future living space, and a finished lower-level family room offering even more flexibility. A newer roof completes the package, making this home a perfect blend of vintage character and modern updates. 4th bedroom could be office or nurserySHOES OFF OR SHOE COVERSNo taking photos or videoEnter at front porch door
Zillow last checked: 8 hours ago
Listing updated: August 01, 2025 at 06:12pm
Listed by:
Sherrie L Miller,
Keller Williams Real Estate-Clarks Summit
Bought with:
Linda J Walsh, RS306043
Christian Saunders Real Estate
Source: GSBR,MLS#: SC252829
Facts & features
Interior
Bedrooms & bathrooms
- Bedrooms: 4
- Bathrooms: 2
- Full bathrooms: 2
Primary bedroom
- Area: 146.65 Square Feet
- Dimensions: 12.11 x 12.11
Bedroom 2
- Area: 84.77 Square Feet
- Dimensions: 12.11 x 7
Bedroom 3
- Area: 108.99 Square Feet
- Dimensions: 12.11 x 9
Bedroom 4
- Description: Nursery Or Bedroom/Office
- Area: 72.88 Square Feet
- Dimensions: 9.11 x 8
Bathroom 1
- Area: 54.9 Square Feet
- Dimensions: 6.1 x 9
Bathroom 2
- Area: 72.99 Square Feet
- Dimensions: 8.11 x 9
Dining room
- Area: 156 Square Feet
- Dimensions: 13 x 12
Family room
- Area: 226.65 Square Feet
- Dimensions: 15.11 x 15
Family room
- Area: 209 Square Feet
- Dimensions: 11 x 19
Foyer
- Area: 70 Square Feet
- Dimensions: 10 x 7
Kitchen
- Area: 108 Square Feet
- Dimensions: 12 x 9
Laundry
- Area: 30 Square Feet
- Dimensions: 5 x 6
Living room
- Area: 267.63 Square Feet
- Dimensions: 22.1 x 12.11
Heating
- Baseboard, Natural Gas
Cooling
- None
Appliances
- Included: Dishwasher
- Laundry: Laundry Room, Main Level
Features
- Built-in Features, Natural Woodwork, Entrance Foyer
- Flooring: Carpet, Wood
- Basement: Full,Partially Finished
- Attic: Walk Up
- Number of fireplaces: 1
- Fireplace features: Family Room
Interior area
- Total structure area: 2,416
- Total interior livable area: 2,416 sqft
- Finished area above ground: 2,116
- Finished area below ground: 300
Property
Parking
- Total spaces: 1
- Parking features: Detached, Garage, Driveway
- Garage spaces: 1
- Has uncovered spaces: Yes
Features
- Levels: Two
- Stories: 2
- Patio & porch: Front Porch, Side Porch
- Exterior features: None
Lot
- Size: 8,712 sqft
- Dimensions: 50 x 170
- Features: Level, Rectangular Lot
Details
- Parcel number: 0732001001000
- Zoning: R1
- Zoning description: Residential
Construction
Type & style
- Home type: SingleFamily
- Architectural style: Traditional
- Property subtype: Residential, Single Family Residence
Materials
- Brick
- Foundation: Stone
- Roof: Shingle
Condition
- New construction: No
- Year built: 1920
Utilities & green energy
- Electric: 200 or Less Amp Service, Circuit Breakers
- Sewer: Public Sewer
- Water: Public
- Utilities for property: Electricity Connected, Water Connected, Sewer Connected, Natural Gas Connected
Community & neighborhood
Security
- Security features: See Remarks
Location
- Region: Jermyn
- Subdivision: None
Other
Other facts
- Listing terms: Cash,VA Loan,FHA,Conventional
- Road surface type: Paved
Price history
| Date | Event | Price |
|---|---|---|
| 8/1/2025 | Sold | $288,000+8.7%$119/sqft |
Source: | ||
| 6/18/2025 | Pending sale | $265,000$110/sqft |
Source: | ||
| 6/11/2025 | Listed for sale | $265,000$110/sqft |
Source: | ||
Public tax history
Tax history is unavailable.
Neighborhood: 18433
Nearby schools
GreatSchools rating
- 5/10Mayfield El SchoolGrades: K-6Distance: 1.2 mi
- 6/10Lakeland Junior-Senior High SchoolGrades: 7-12Distance: 3.5 mi

Get pre-qualified for a loan
At Zillow Home Loans, we can pre-qualify you in as little as 5 minutes with no impact to your credit score.An equal housing lender. NMLS #10287.
