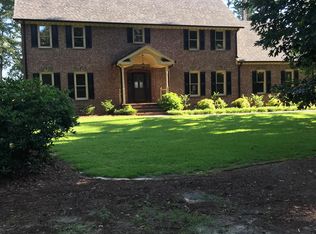Fabulous floor plan with 5bedrooms and 4 full baths! A 2 story foyer will welcome you to this stunning floor plan with cathedral ceilings in all bedrooms. Cuffed ceilings in formal dining room and great open concept kitchen where you can oversee eat-in kitchen area and keeping room with fireplace so your family or guests can give company while you cook! Stainless steel appliances, subway tile backsplash, spacious pantry and soft close cabinets will complement this gourmet kitchen. Water resistant and unscratchable LVP in common areas, tile in bathrooms and carpet in bedrooms. Wide staircase will lead you to this amazing cat walk hallway where you can look over the family room with fireplace and foyer. Tons of natural light in this 10' ceiling floor plan. If you hurry you can select your own color choices!
This property is off market, which means it's not currently listed for sale or rent on Zillow. This may be different from what's available on other websites or public sources.
