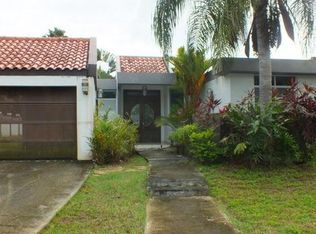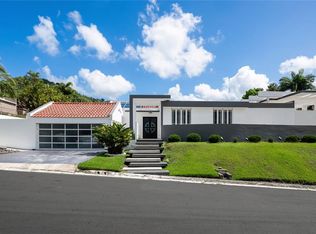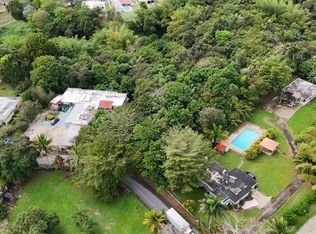Sold for $890,000 on 12/05/25
$890,000
K 2 Calle Naranjo, San Juan, PR 00926
4beds
2,954sqft
Single Family Residence
Built in 2000
0.59 Acres Lot
$-- Zestimate®
$301/sqft
$-- Estimated rent
Home value
Not available
Estimated sales range
Not available
Not available
Zestimate® history
Loading...
Owner options
Explore your selling options
What's special
Step into this beautifully remodeled one-level home in the gated community of Laderas de San Juan. Renovated in 2025, it offers over 5,000 sq. ft. of total construction and around 3,000 sq. ft. of inviting interior living space on a generous 2,405 m² lot tucked away in a quiet cul-de-sac. Inside, you’ll find 4 bedrooms, 3.5 bathrooms, plus 2 versatile bonus rooms that can be tailored to your lifestyle, whether it’s a home office, gym, or playroom. The master suite features a modern ensuite bathroom and a spacious walk-in closet, while large windows and high ceilings fill the home with natural light, giving it an open, airy feel. The brand-new kitchen and bathrooms, never before used, combine clean design with comfort. A three-car garage and a large storage room add plenty of utility, while outside, the expansive backyard with a very large patio is ideal for both relaxation and gatherings. The covered terrace with an outdoor kitchen and barbecue makes entertaining easy and enjoyable. This home also includes a full power generator, water cistern, and access to community amenities like a clubhouse, tennis court, pool, and playground. Move-in ready, it’s the perfect blend of modern updates, comfort, and space in one of the area’s most desirable neighborhoods.
Zillow last checked: 8 hours ago
Listing updated: December 06, 2025 at 03:54am
Listing Provided by:
Aileen Beale 787-399-5541,
AILEEN BEALE REAL ESTATE 787-399-5541
Bought with:
Aileen Beale, 20786
AILEEN BEALE REAL ESTATE
Source: Stellar MLS,MLS#: PR9115616 Originating MLS: Puerto Rico
Originating MLS: Puerto Rico

Facts & features
Interior
Bedrooms & bathrooms
- Bedrooms: 4
- Bathrooms: 4
- Full bathrooms: 3
- 1/2 bathrooms: 1
Primary bedroom
- Features: En Suite Bathroom, Walk-In Closet(s)
- Level: First
Bedroom 2
- Features: En Suite Bathroom, Built-in Closet
- Level: First
Bedroom 3
- Features: Built-in Closet
- Level: First
Bedroom 4
- Features: Built-in Closet
- Level: First
Primary bathroom
- Features: En Suite Bathroom
- Level: First
Bathroom 2
- Level: First
Bathroom 3
- Level: First
Family room
- Level: First
Gym
- Features: No Closet
- Level: First
Kitchen
- Level: First
Laundry
- Level: First
Living room
- Level: First
Office
- Features: No Closet
- Level: First
Heating
- None
Cooling
- Ductless
Appliances
- Included: Dishwasher
- Laundry: Inside, Laundry Room
Features
- Ceiling Fan(s), High Ceilings, Kitchen/Family Room Combo, Open Floorplan, Primary Bedroom Main Floor, Stone Counters, Walk-In Closet(s)
- Flooring: Ceramic Tile, Tile
- Doors: French Doors, Outdoor Grill, Outdoor Kitchen
- Windows: Aluminum Frames, Skylight(s)
- Has fireplace: No
Interior area
- Total structure area: 5,427
- Total interior livable area: 2,954 sqft
Property
Parking
- Total spaces: 3
- Parking features: Covered, Garage Door Opener, Ground Level, On Street, Oversized
- Attached garage spaces: 3
- Has uncovered spaces: Yes
Accessibility
- Accessibility features: Accessible Bedroom, Accessible Closets, Accessible Common Area, Accessible Doors, Visitor Bathroom, Accessible Hallway(s), Accessible Kitchen, Accessible Central Living Area
Features
- Levels: One
- Stories: 1
- Patio & porch: Covered, Front Porch, Patio, Side Porch
- Exterior features: Garden, Lighting, Outdoor Grill, Outdoor Kitchen, Private Mailbox, Sidewalk, Storage
- Fencing: Fenced
- Has view: Yes
- View description: Garden, Mountain(s), Trees/Woods
Lot
- Size: 0.59 Acres
- Features: Cul-De-Sac, Landscaped, Level, Sidewalk
Details
- Additional structures: Other, Outdoor Kitchen, Storage
- Parcel number: 17202150975000
- Zoning: RES
- Special conditions: None
Construction
Type & style
- Home type: SingleFamily
- Architectural style: Contemporary,Other,Traditional
- Property subtype: Single Family Residence
Materials
- Cement Siding, Concrete
- Foundation: Slab
- Roof: Concrete
Condition
- Completed
- New construction: No
- Year built: 2000
Utilities & green energy
- Sewer: None
- Water: Public
- Utilities for property: BB/HS Internet Available, Cable Available, Electricity Available, Phone Available, Sewer Available, Street Lights, Water Available
Green energy
- Indoor air quality: Ventilation
Community & neighborhood
Security
- Security features: Gated Community, Security Gate
Community
- Community features: Clubhouse, Gated Community - Guard, Park, Playground, Pool, Sidewalks, Tennis Court(s)
Location
- Region: San Juan
- Subdivision: LADERAS DE SAN JUAN
HOA & financial
HOA
- Has HOA: Yes
- HOA fee: $250 monthly
- Amenities included: Clubhouse, Gated, Maintenance, Playground, Pool, Recreation Facilities, Security, Tennis Court(s)
- Services included: 24-Hour Guard, Common Area Taxes, Community Pool, Insurance, Maintenance Structure, Maintenance Grounds, Manager, Pool Maintenance, Recreational Facilities, Security, Trash
- Association name: Residentes Laderas de San Juan
Other fees
- Pet fee: $0 monthly
Other financial information
- Total actual rent: 0
Other
Other facts
- Listing terms: Cash,Conventional,VA Loan
- Ownership: Fee Simple
- Road surface type: Paved, Asphalt
Price history
| Date | Event | Price |
|---|---|---|
| 12/5/2025 | Sold | $890,000-10.6%$301/sqft |
Source: | ||
| 9/22/2025 | Pending sale | $995,000$337/sqft |
Source: | ||
| 8/21/2025 | Listed for sale | $995,000$337/sqft |
Source: | ||
Public tax history
Tax history is unavailable.
Neighborhood: Caimito
Nearby schools
GreatSchools rating
No schools nearby
We couldn't find any schools near this home.

Get pre-qualified for a loan
At Zillow Home Loans, we can pre-qualify you in as little as 5 minutes with no impact to your credit score.An equal housing lender. NMLS #10287.


