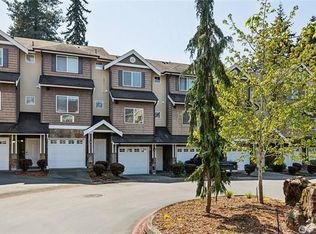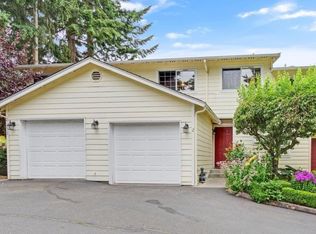Presenting a 1944 craftsman with country charm... in the city? Yes!
You'll find a peaceful retreat in this 1.5 story home with mature landscape, private back yard with a hot tub!
Sitting on 1/4 acre, the detached garage has lots of storage, electricity and a shop for the handyman.
The rear entrance of the home opens to the mudroom/laundry room with large closets for storage. Beyond is the kitchen with built in corner breakfast nook.
Appliances which are provided: washer/dryer, refrigerator, dishwasher, garbage disposal, stove, oven and microwave.
Front entry faces the main street with two large windows in the living room and formal dining area. For cozy evenings in, an additional sunken living room is warmed by a gas fireplace with views of trees and manicured landscape.
One large bathroom has a shower, and a two-person self-heating jetted bathtub for a good long soak.
The master bedroom is also on the main floor and boasts two large closets.
Upstairs has two built-in beds: common for the period when this home was built. One twin and one queen bed are as shown in pic. Changes to a different bed size can be accommodated upon request.
Cedar interior walls are also original, as well as the 2 built-in chester drawers.
The 3 sliding barn doors hide two closets and a center area for games or linens.
It is a very large space/playroom with new carpeting.
Recent upgrades include: electric wiring upgrade throughout the home, spray foam insulation under the main living room, kitchen, bathroom and bedroom, new air conditioner, newer fireplace, newer central heating, newer water heater, and new paint throughout.
All 522 bus lines are just 3 blocks away, and your child's bus stop to the highly desired Northshore school district, is right across the street.
The Burke Gillman Trail, Log Boom Park and Bothell Landing are all accessible by walking or biking.
Lease Term:
This lease shall commence as early as 08/29/2025 and continue for a fixed period of twelve (12) months, ending approx on 09/01/2026, unless terminated earlier in accordance with the provisions of this agreement.
First month's rent of 3,300 due before move-in, a $3,250 damage deposit and last's month rent paid in installments agreed upon at the time of signing. An additional $300 non-refundable pet deposit per pet, if applicable.
Credit check, pay stubs & rental history will be requested.
Utilities:
The Renter shall be responsible for the payment of all utilities, including but not limited to gas, water, and electricity. Failure to maintain utility accounts in good standing may be considered a breach of this lease.
Smoking Policy:
Smoking of any kind (including cigarettes, cigars, e-cigarettes, and vaping) is strictly prohibited inside the home, garage, and any enclosed or shared areas of the property.
Renter's Insurance:
Renter shall obtain and maintain renter's insurance for the duration of the lease term. Proof of insurance must be provided to the Landlord prior to occupancy and upon request thereafter.
General Compliance:
The Renter agrees to use the property in a lawful, orderly, and respectful manner, and not to engage in or permit any unlawful or disruptive activities on or around the premises.
Upkeep:
Homeowner provides a lawnmower, some general tools and major landscaping for trees and bushes over 6ft.
Lawn care & weeding are the tenant's responsibility.
This home is an heirloom property and a treasured gem within this Seattle suburb. You will feel its hertaige with pride.
Longstanding in the community, all tenants over the years and have been warmly welcomed by this kid friendly neighborhood.
Request a tour today!
Lease Term:
This lease shall commence as early as 08/29/2025 and continue for a fixed period of twelve (12) months, ending on approx 09/01/2026, unless terminated earlier in accordance with the provisions of this agreement.
First month's rent of 3,300 due before move-in, along with a $3,250 security deposit and last's month rent paid in installments agreed upon at the time of signing. An additional $300 non-refundable pet deposit per pet, if applicable.
Credit check, pay stubs & rental history will be requested.
*all utilities are renters responsibility
*Owners will provide some landscaping
House for rent
Accepts Zillow applications
$3,300/mo
Kenmore, WA 98028
3beds
1,500sqft
Price may not include required fees and charges.
Single family residence
Available Fri Aug 29 2025
Cats OK
Central air
In unit laundry
Detached parking
Forced air
What's special
Gas fireplaceMature landscapeDetached garageSelf-heating jetted bathtubSliding barn doorsCedar interior wallsHot tub
- 1 day
- on Zillow |
- -- |
- -- |
Facts & features
Interior
Bedrooms & bathrooms
- Bedrooms: 3
- Bathrooms: 1
- Full bathrooms: 1
Heating
- Forced Air
Cooling
- Central Air
Appliances
- Included: Dishwasher, Dryer, Freezer, Microwave, Oven, Refrigerator, Washer
- Laundry: In Unit
Features
- Flooring: Carpet, Hardwood
Interior area
- Total interior livable area: 1,500 sqft
Property
Parking
- Parking features: Detached, Off Street
- Details: Contact manager
Features
- Exterior features: Bicycle storage, Heating system: Forced Air
Construction
Type & style
- Home type: SingleFamily
- Property subtype: Single Family Residence
Community & HOA
Location
- Region: Kenmore
Financial & listing details
- Lease term: 1 Year
Price history
| Date | Event | Price |
|---|---|---|
| 8/12/2025 | Listed for rent | $3,300$2/sqft |
Source: Zillow Rentals | ||
| 6/18/2004 | Sold | $220,000$147/sqft |
Source: Public Record | ||

