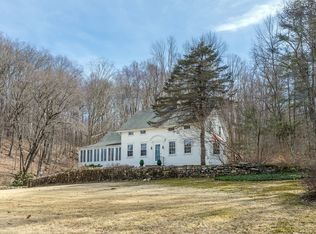Sold for $495,000
$495,000
Kent, CT 06757
3beds
1,844sqft
Single Family Residence
Built in 2007
2.05 Acres Lot
$585,100 Zestimate®
$268/sqft
$2,905 Estimated rent
Home value
$585,100
$556,000 - $620,000
$2,905/mo
Zestimate® history
Loading...
Owner options
Explore your selling options
What's special
Minutes from downtown Kent you will find this charming colonial tucked away on over 2 acres. Long driveway leads you up to a circle drive, perfect for guest coming in and out. The home has a super amount of light with large windows over looking the grounds terraced with stone walls. Fully equipped kitchen/Dining Combo with all major appliances, granite counters, hardwood floors and sliders off dining area. Open floor plan allows for large gatherings with living area off Kitchen, full bath, fireplace, office or 1st floor bedroom with exposed brick. LR is anchored by staircase leading up to the second floor. Upper level has large landing area great place to sit, read and watch wild life out your window. Primary bedroom has walk in closet, glassed in shower and tub for soaking. Double sinks, hardwood floors and more! Additional en suite on the second floor. 2 car detached garage with 900 sq.ft. loft or workshop above. Perfect space for studio, gym, or large recreational area. Enjoy the Northwest Corner of CT with only minutes to the train going into NYC.
Zillow last checked: 8 hours ago
Listing updated: March 23, 2023 at 09:39am
Listed by:
Toni Soule 860-671-4592,
Bain Real Estate 860-927-4646,
Chris Garrity 860-927-4646,
Bain Real Estate
Bought with:
Kathryn C. Bassett, RES.0811374
William Pitt Sotheby's Int'l
Source: Smart MLS,MLS#: 170523464
Facts & features
Interior
Bedrooms & bathrooms
- Bedrooms: 3
- Bathrooms: 3
- Full bathrooms: 3
Primary bedroom
- Features: Dressing Room, Full Bath, Walk-In Closet(s)
- Level: Upper
- Area: 336 Square Feet
- Dimensions: 16 x 21
Bedroom
- Features: Full Bath, Hardwood Floor
- Level: Upper
- Area: 154 Square Feet
- Dimensions: 11 x 14
Bedroom
- Level: Main
- Area: 120 Square Feet
- Dimensions: 10 x 12
Dining room
- Features: Bay/Bow Window, Hardwood Floor
- Level: Main
- Area: 120 Square Feet
- Dimensions: 10 x 12
Kitchen
- Features: Dining Area, Granite Counters, Hardwood Floor, Pantry, Sliders
- Level: Main
- Area: 190 Square Feet
- Dimensions: 10 x 19
Living room
- Features: Fireplace, Hardwood Floor
- Level: Main
- Area: 228 Square Feet
- Dimensions: 12 x 19
Heating
- Forced Air, Oil
Cooling
- Central Air
Appliances
- Included: Oven/Range, Microwave, Refrigerator, Dishwasher, Washer, Dryer, Water Heater
- Laundry: Upper Level
Features
- Basement: Unfinished,Hatchway Access
- Attic: None
- Number of fireplaces: 1
Interior area
- Total structure area: 1,844
- Total interior livable area: 1,844 sqft
- Finished area above ground: 1,844
Property
Parking
- Total spaces: 2
- Parking features: Detached, Covered, Garage Door Opener, Private, Paved
- Garage spaces: 2
- Has uncovered spaces: Yes
Features
- Patio & porch: Patio
- Exterior features: Stone Wall
Lot
- Size: 2.05 Acres
- Features: Interior Lot, Dry, Cleared, Secluded, Few Trees, Rolling Slope
Details
- Parcel number: 1942727
- Zoning: Res
- Other equipment: Generator
Construction
Type & style
- Home type: SingleFamily
- Architectural style: Colonial
- Property subtype: Single Family Residence
Materials
- Wood Siding
- Foundation: Concrete Perimeter
- Roof: Asphalt
Condition
- New construction: No
- Year built: 2007
Utilities & green energy
- Sewer: Septic Tank
- Water: Well
Community & neighborhood
Community
- Community features: Golf, Library, Playground, Private School(s)
Location
- Region: Kent
Price history
| Date | Event | Price |
|---|---|---|
| 3/21/2023 | Sold | $495,000-5.7%$268/sqft |
Source: | ||
| 3/9/2023 | Contingent | $525,000$285/sqft |
Source: | ||
| 9/15/2022 | Listed for sale | $525,000+56.3%$285/sqft |
Source: | ||
| 12/5/2018 | Sold | $335,904-4%$182/sqft |
Source: | ||
| 11/17/2018 | Pending sale | $349,900$190/sqft |
Source: Stone Tower Realty, LLC #170134429 Report a problem | ||
Public tax history
Tax history is unavailable.
Neighborhood: South Kent
Nearby schools
GreatSchools rating
- 7/10Kent Center SchoolGrades: PK-8Distance: 2.6 mi
- 5/10Housatonic Valley Regional High SchoolGrades: 9-12Distance: 18.5 mi
Schools provided by the listing agent
- Elementary: Kent Primary
Source: Smart MLS. This data may not be complete. We recommend contacting the local school district to confirm school assignments for this home.

Get pre-qualified for a loan
At Zillow Home Loans, we can pre-qualify you in as little as 5 minutes with no impact to your credit score.An equal housing lender. NMLS #10287.
