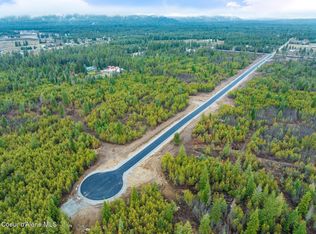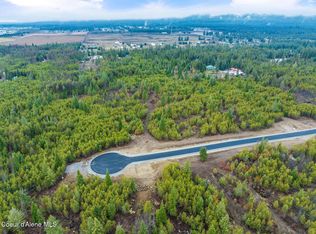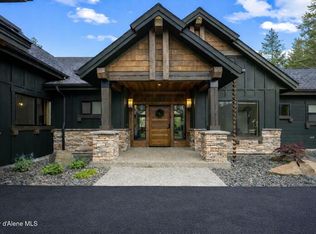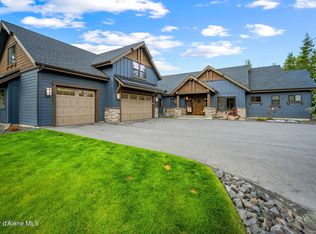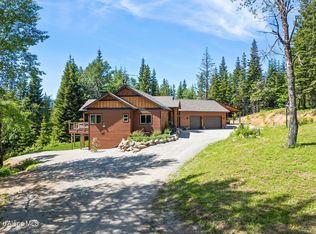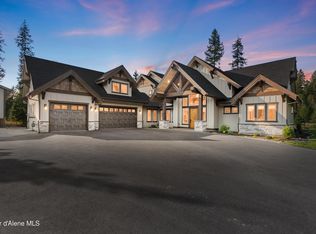Welcome to Bennett Estates! Designed for entertaining, the ''The Lakeview Ridge'' is a Modern style home with rustic elements, built by award winning builder, this spacious home is 4 Bed + 3 1/2 Bath 3535 SQ FT of LUXURY on 4.78 acres! Featuring main level living, open concept w/split bedroom design, 2 ensuite bedrooms on main level and two bedrooms upstairs with family room, loft & full bath. Special features include: double layer cedar facia, beam & shingle accents, masonry exterior finishes, covered front entry, solid core wood entry door, large kitchen, T-shaped island for additional seating, quartz countertops with full tile backsplash, walk-in pantry, professional style stainless appliances, large dining area, den, powder room, floor to ceiling masonry gas fireplace, hardwood floors with tile accents, spacious owners bath w/ mud set tile shower & soaking tub, solid core doors, large laundry plus separate mud room, covered patio, paved driveway, landscaping, sprinklers and much more! Additional floorpans and lots available with different pricing. Bennett Estates offers 5 acre forested parcels with high speed fiber optic, your own great producing private well, Avista natural gas & electricity, paved public maintained road, in convenient Rathdrum location south of Hwy 53.
Active
$1,961,375
L11-B1 N Mountain View Rd, Rathdrum, ID 83858
4beds
4baths
3,535sqft
Est.:
Single Family Residence
Built in 2024
4.78 Acres Lot
$1,650,700 Zestimate®
$555/sqft
$-- HOA
What's special
- 506 days |
- 1,556 |
- 87 |
Zillow last checked: 8 hours ago
Listing updated: February 03, 2026 at 06:06am
Listed by:
Cindy Perry 208-691-2540,
Windermere/Coeur d'Alene Realty Inc
Source: Coeur d'Alene MLS,MLS#: 24-9325
Tour with a local agent
Facts & features
Interior
Bedrooms & bathrooms
- Bedrooms: 4
- Bathrooms: 4
- Main level bathrooms: 4
- Main level bedrooms: 2
Heating
- Natural Gas, Fireplace(s), Electric, Forced Air, Furnace
Appliances
- Included: Gas Water Heater, Microwave, Disposal, Dishwasher
- Laundry: Washer Hookup
Features
- High Speed Internet
- Flooring: Wood, Carpet
- Has basement: No
- Has fireplace: Yes
- Common walls with other units/homes: No Common Walls
Interior area
- Total structure area: 3,535
- Total interior livable area: 3,535 sqft
Property
Parking
- Parking features: Garage - Attached
- Has attached garage: Yes
Features
- Exterior features: Lighting, Rain Gutters, See Remarks, Lawn
- Has view: Yes
- View description: Mountain(s), Territorial, Neighborhood
Lot
- Size: 4.78 Acres
- Features: Open Lot, Level, Southern Exposure, Wooded
Details
- Parcel number: 0L9300010110
- Zoning: County-Rural
Construction
Type & style
- Home type: SingleFamily
- Property subtype: Single Family Residence
Materials
- Fiber Cement, Stone, Frame
- Foundation: Concrete Perimeter
- Roof: Composition
Condition
- Year built: 2024
Utilities & green energy
- Water: Well
Community & HOA
Community
- Subdivision: N/A
HOA
- Has HOA: No
Location
- Region: Rathdrum
Financial & listing details
- Price per square foot: $555/sqft
- Annual tax amount: $222
- Date on market: 9/22/2024
- Road surface type: Paved
Estimated market value
$1,650,700
$1.44M - $1.93M
$5,026/mo
Price history
Price history
| Date | Event | Price |
|---|---|---|
| 9/22/2024 | Listed for sale | $1,961,375$555/sqft |
Source: | ||
Public tax history
Public tax history
Tax history is unavailable.BuyAbility℠ payment
Est. payment
$8,880/mo
Principal & interest
$7606
Home insurance
$686
Property taxes
$588
Climate risks
Neighborhood: 83858
Nearby schools
GreatSchools rating
- 4/10Garwood Elementary SchoolGrades: PK-5Distance: 2 mi
- 5/10Lakeland Middle SchoolGrades: 6-8Distance: 2 mi
- 9/10Lakeland Senior High SchoolGrades: 9-12Distance: 3.3 mi
- Loading
- Loading
