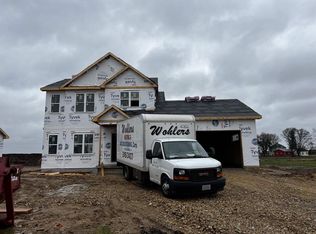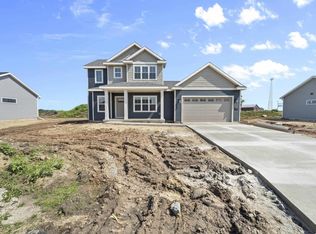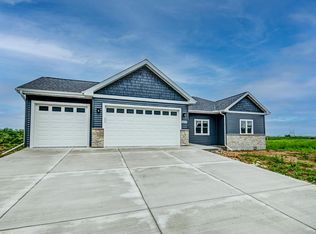Closed
$434,900
L80 Chad Trail, Arlington, WI 53911
3beds
1,671sqft
Single Family Residence
Built in 2025
10,018.8 Square Feet Lot
$454,100 Zestimate®
$260/sqft
$-- Estimated rent
Home value
$454,100
$381,000 - $540,000
Not available
Zestimate® history
Loading...
Owner options
Explore your selling options
What's special
Estimated completion-mid June 2025. Ambiance Homes presents this brand new 2 story home to Arlingtons Prairie View neighborhood. Just 5 miles north of the Dane County line, this functional layout is sure to impress. Open concept main level features an impressive kitchen w/ a walk in pantry, main floor laundry room, large living room w/ gas fp and mantel and tile surround as well as an office/flex room. Upstairs you will find 3 bedrooms including a spacious primary w/ walk in closet and en-suite bath w/ two sinks. Unfinished lower level is stubbed for future full bath and also includes two egress windows so it is ready for your finishing touches. Don?t forget about the 2 car garage (w/ extra space for storage) or the concrete patio out back! Close to everything that Arlington has to offer!
Zillow last checked: 8 hours ago
Listing updated: June 24, 2025 at 08:11pm
Listed by:
MHB Real Estate Team Offic:608-709-9886,
MHB Real Estate
Bought with:
Stephanie Wedan
Source: WIREX MLS,MLS#: 1994471 Originating MLS: South Central Wisconsin MLS
Originating MLS: South Central Wisconsin MLS
Facts & features
Interior
Bedrooms & bathrooms
- Bedrooms: 3
- Bathrooms: 3
- Full bathrooms: 2
- 1/2 bathrooms: 1
Primary bedroom
- Level: Upper
- Area: 182
- Dimensions: 13 x 14
Bedroom 2
- Level: Upper
- Area: 100
- Dimensions: 10 x 10
Bedroom 3
- Level: Upper
- Area: 110
- Dimensions: 11 x 10
Bathroom
- Features: Stubbed For Bathroom on Lower, At least 1 Tub, Master Bedroom Bath: Full, Master Bedroom Bath, Master Bedroom Bath: Walk-In Shower
Kitchen
- Level: Main
- Area: 120
- Dimensions: 10 x 12
Living room
- Level: Main
- Area: 196
- Dimensions: 14 x 14
Office
- Level: Main
- Area: 100
- Dimensions: 10 x 10
Heating
- Natural Gas, Forced Air
Cooling
- Central Air
Appliances
- Included: Range/Oven, Refrigerator, Dishwasher, Disposal, Water Softener
Features
- Walk-In Closet(s), Breakfast Bar, Pantry, Kitchen Island
- Flooring: Wood or Sim.Wood Floors
- Basement: Full,Exposed,Full Size Windows,Sump Pump
Interior area
- Total structure area: 1,671
- Total interior livable area: 1,671 sqft
- Finished area above ground: 1,671
- Finished area below ground: 0
Property
Parking
- Total spaces: 2
- Parking features: 2 Car, Attached
- Attached garage spaces: 2
Features
- Levels: Two
- Stories: 2
Lot
- Size: 10,018 sqft
Details
- Parcel number: 305.080
- Zoning: Res
- Special conditions: Arms Length
Construction
Type & style
- Home type: SingleFamily
- Architectural style: Contemporary
- Property subtype: Single Family Residence
Materials
- Vinyl Siding
Condition
- 0-5 Years,New Construction,Under Construction
- New construction: Yes
- Year built: 2025
Utilities & green energy
- Sewer: Public Sewer
- Water: Public
Community & neighborhood
Location
- Region: Arlington
- Subdivision: Prairie View
- Municipality: Arlington
Price history
| Date | Event | Price |
|---|---|---|
| 6/20/2025 | Sold | $434,900$260/sqft |
Source: | ||
| 4/14/2025 | Contingent | $434,900$260/sqft |
Source: | ||
| 3/4/2025 | Listed for sale | $434,900$260/sqft |
Source: | ||
Public tax history
Tax history is unavailable.
Neighborhood: 53911
Nearby schools
GreatSchools rating
- 8/10Poynette Middle SchoolGrades: 5-8Distance: 3.3 mi
- 6/10Poynette High SchoolGrades: 9-12Distance: 3.3 mi
- 8/10Poynette Elementary SchoolGrades: PK-4Distance: 3.9 mi
Schools provided by the listing agent
- Middle: Poynette
- High: Poynette
- District: Poynette
Source: WIREX MLS. This data may not be complete. We recommend contacting the local school district to confirm school assignments for this home.

Get pre-qualified for a loan
At Zillow Home Loans, we can pre-qualify you in as little as 5 minutes with no impact to your credit score.An equal housing lender. NMLS #10287.
Sell for more on Zillow
Get a free Zillow Showcase℠ listing and you could sell for .
$454,100
2% more+ $9,082
With Zillow Showcase(estimated)
$463,182


