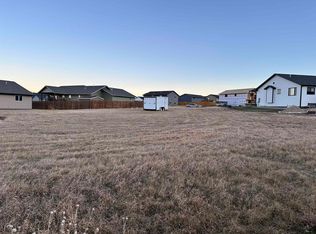For more information please contact listing agents Bill Phillips 605-490-1358 or Shanon Vasknetz 605-490-7419 with The Real Estate Center of Sturgis. Gorgeous one level new construction that has it all! This one level home features 3 spacious bedrooms, 2 bathrooms, open floor plan, two covered patios, fireplace, large walk-in pantry, finished garage, along with 9’ ceilings. The master suite is spacious with private access to back patio, large windows, double vanity, tiled shower, along with a spacious walk-in closet. LOCATION, LOCATION, LOCATION! This subdivsion has beautiful scenery and ammenities, located next door to the Belle Joli Winery, Fitness Center, Forest Service trail head, easy access to I-90 and at the gateway to beautiful Vancker Canyon. Home is currently under construction with completion estimated to be first part of September. Plans and specs are from plans and subject to change, buyer and buyer agent to verity all information. Two members of selling company are licensed South Dakota Realtors.
This property is off market, which means it's not currently listed for sale or rent on Zillow. This may be different from what's available on other websites or public sources.

