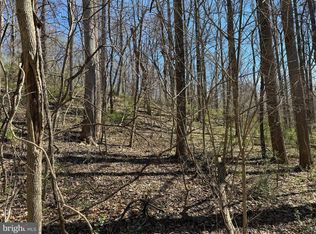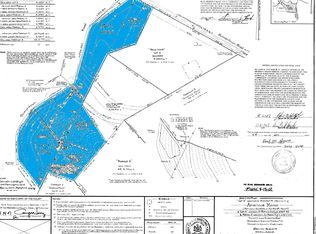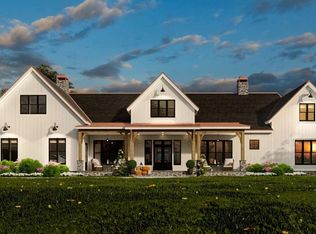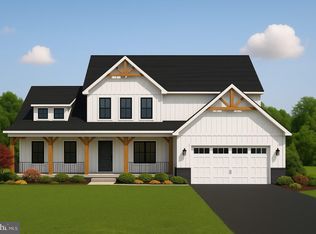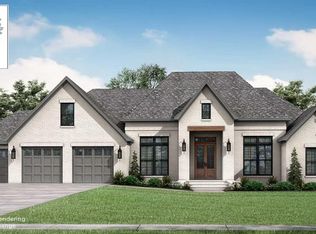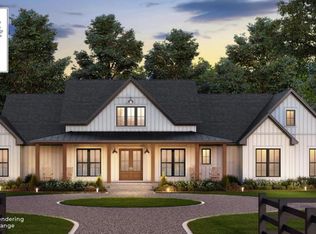PDR Homes is offering house packages at Americus Manor, a private subdivision featuring three lots within the Middletown school district. The subdivision is adjacent to over 135 acres of parkland, ensuring serenity and seclusion. This listing is for The Lexington, a masterpiece of luxury living, boasting 4 bedrooms, 4.5 bathrooms, and over 4,300 square feet of exquisitely crafted space. This exceptional residence features a welcoming covered front porch, three beautifully finished levels, a convenient side-load garage, and a coveted first floor owners suite. The upscale flooring, craftsman-style trim package, designer lighting and hardware add to the home's refined elegance. Energy-efficient construction throughout ensures a sustainable and comfortable living experience. Additional floor plans and homesites are available.
Pending
$1,171,120
LOT 1 Sumantown Rd, Middletown, MD 21769
4beds
4,542sqft
Est.:
Single Family Residence
Built in ----
2.65 Acres Lot
$905,200 Zestimate®
$258/sqft
$-- HOA
What's special
- 319 days |
- 14 |
- 0 |
Zillow last checked: 8 hours ago
Listing updated: January 02, 2026 at 06:24am
Listed by:
Tina Poss 301-514-4233,
Verdant Realty Group LLC 3015144233
Source: Bright MLS,MLS#: MDFR2061140
Facts & features
Interior
Bedrooms & bathrooms
- Bedrooms: 4
- Bathrooms: 6
- Full bathrooms: 5
- 1/2 bathrooms: 1
- Main level bathrooms: 3
- Main level bedrooms: 1
Basement
- Area: 1500
Heating
- Forced Air, Heat Pump, Propane, Electric
Cooling
- Central Air, Ceiling Fan(s), Electric
Appliances
- Included: Microwave, Dishwasher, Disposal, Exhaust Fan, Oven/Range - Gas, Range Hood, Refrigerator, Stainless Steel Appliance(s), Water Heater, Gas Water Heater
- Laundry: Main Level
Features
- Attic, Bathroom - Walk-In Shower, Bathroom - Stall Shower, Soaking Tub, Ceiling Fan(s), Entry Level Bedroom, Family Room Off Kitchen, Open Floorplan, Formal/Separate Dining Room, Kitchen Island, Kitchen - Gourmet, Primary Bath(s), Pantry, Recessed Lighting, Walk-In Closet(s), Other, 9'+ Ceilings, 2 Story Ceilings, Dry Wall
- Flooring: Ceramic Tile, Luxury Vinyl
- Basement: Connecting Stairway,Finished,Exterior Entry,Rear Entrance,Walk-Out Access,Windows
- Number of fireplaces: 2
- Fireplace features: Double Sided, Glass Doors, Gas/Propane, Heatilator, Mantel(s)
Interior area
- Total structure area: 4,542
- Total interior livable area: 4,542 sqft
- Finished area above ground: 3,042
- Finished area below ground: 1,500
Property
Parking
- Total spaces: 7
- Parking features: Garage Faces Side, Attached, Driveway
- Attached garage spaces: 3
- Uncovered spaces: 4
Accessibility
- Accessibility features: None
Features
- Levels: Three
- Stories: 3
- Patio & porch: Deck, Porch, Screened
- Pool features: None
- Has view: Yes
- View description: Trees/Woods
Lot
- Size: 2.65 Acres
Details
- Additional structures: Above Grade, Below Grade
- Parcel number: NO TAX RECORD
- Zoning: R
- Special conditions: Standard
Construction
Type & style
- Home type: SingleFamily
- Architectural style: Colonial
- Property subtype: Single Family Residence
Materials
- Stone, Vinyl Siding
- Foundation: Passive Radon Mitigation, Concrete Perimeter
- Roof: Architectural Shingle,Metal
Condition
- Excellent
- New construction: Yes
Details
- Builder model: The Lexington
- Builder name: PDR Homes
Utilities & green energy
- Sewer: Private Septic Tank
- Water: Private
Community & HOA
Community
- Security: Fire Sprinkler System
- Subdivision: Middletown
HOA
- Has HOA: No
Location
- Region: Middletown
Financial & listing details
- Price per square foot: $258/sqft
- Date on market: 3/19/2025
- Listing agreement: Exclusive Right To Sell
- Ownership: Fee Simple
Estimated market value
$905,200
$778,000 - $1.06M
$5,995/mo
Price history
Price history
| Date | Event | Price |
|---|---|---|
| 3/19/2025 | Pending sale | $1,171,120$258/sqft |
Source: | ||
Public tax history
Public tax history
Tax history is unavailable.BuyAbility℠ payment
Est. payment
$6,889/mo
Principal & interest
$5562
Property taxes
$917
Home insurance
$410
Climate risks
Neighborhood: 21769
Nearby schools
GreatSchools rating
- NAMiddletown Primary SchoolGrades: PK-2Distance: 2.8 mi
- 7/10Middletown Middle SchoolGrades: 6-8Distance: 3.3 mi
- 8/10Middletown High SchoolGrades: 9-12Distance: 3.5 mi
Schools provided by the listing agent
- Elementary: Middletown
- Middle: Middletown
- High: Middletown
- District: Frederick County Public Schools
Source: Bright MLS. This data may not be complete. We recommend contacting the local school district to confirm school assignments for this home.
- Loading
