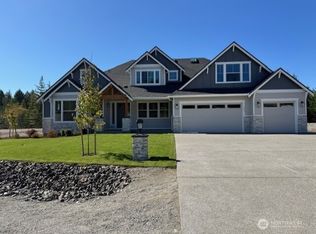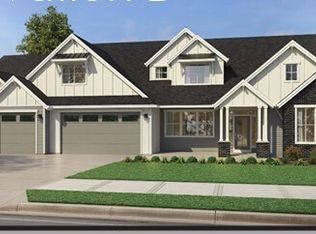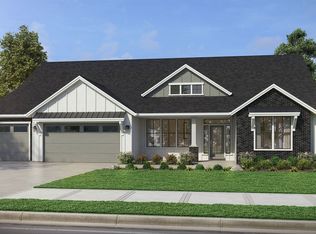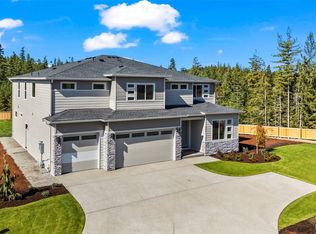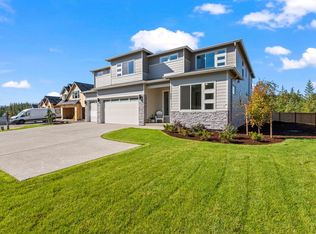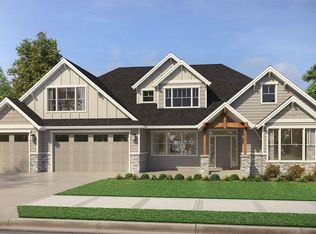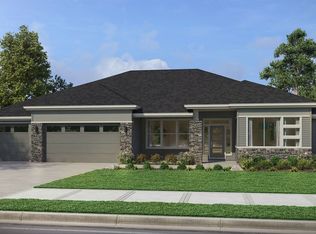LOT 107 Cougar Prowl Run NW, Bremerton, WA 98312
Under construction
Currently being built and ready to move in soon. Reserve today by contacting the builder.
What's special
- 56 days |
- 94 |
- 10 |
Zillow last checked: November 23, 2025 at 08:09pm
Listing updated: November 23, 2025 at 08:09pm
Garrette Homes
Travel times
Schedule tour
Select your preferred tour type — either in-person or real-time video tour — then discuss available options with the builder representative you're connected with.
Facts & features
Interior
Bedrooms & bathrooms
- Bedrooms: 4
- Bathrooms: 4
- Full bathrooms: 3
- 1/2 bathrooms: 1
Heating
- Electric, Forced Air
Cooling
- Central Air
Features
- Walk-In Closet(s)
- Has fireplace: Yes
Interior area
- Total interior livable area: 3,402 sqft
Video & virtual tour
Property
Parking
- Total spaces: 3
- Parking features: Garage
- Garage spaces: 3
Features
- Levels: 2.0
- Stories: 2
Lot
- Size: 0.96 Acres
Construction
Type & style
- Home type: SingleFamily
- Property subtype: Single Family Residence
Condition
- New Construction,Under Construction
- New construction: Yes
- Year built: 2025
Details
- Builder name: Garrette Homes
Community & HOA
Community
- Subdivision: Skyfall
Location
- Region: Bremerton
Financial & listing details
- Price per square foot: $332/sqft
- Date on market: 10/14/2025
About the community
Source: Garrette Custom Homes
18 homes in this community
Available homes
| Listing | Price | Bed / bath | Status |
|---|---|---|---|
Current home: LOT 107 Cougar Prowl Run NW | $1,128,900 | 4 bed / 4 bath | Under construction |
| 5513 Big Buck Pl NW | $1,069,900 | 3 bed / 2 bath | Move-in ready |
| 5897 Cougar Prowl Run NW | $1,199,900 | 4 bed / 4 bath | Move-in ready |
| 5547 Big Buck Pl NW | $995,000 | 3 bed / 3 bath | Available |
| 5547 (Lot 130) Big Buck Place NW | $995,900 | 3 bed / 3 bath | Available |
| 5513 (Lot 80) Big Buck Place NW | $1,069,900 | 3 bed / 2 bath | Available |
| 5850 (Lot 113) Cougar Prowl Run NW | $1,169,900 | 3 bed / 3 bath | Available |
| 5817 (Lot 109) Cougar Prowl Run NW | $1,199,900 | 4 bed / 5 bath | Available |
| 5491 (Lot 91) Animal Avenue NW | $1,239,900 | 3 bed / 4 bath | Available |
| 5491 Animal Ave NW | $1,239,900 | 3 bed / 4 bath | Available |
| 0 (Lot 105) Cougar Prowl Run NW | $1,264,900 | 4 bed / 4 bath | Available |
| 5441 (Lot 94) Animal Avenue NW | $1,549,900 | 4 bed / 5 bath | Available |
| LOT 116 Cougar Prowl Run NW | $987,900 | 3 bed / 2 bath | Under construction |
| LOT 110 Cougar Prowl Run NW | $1,099,900 | 3 bed / 3 bath | Under construction |
| 5850 Cougar Prowl Run NW | $1,169,900 | 3 bed / 3 bath | Under construction |
| LOT 115 Cougar Prowl Run NW | $1,169,900 | 4 bed / 4 bath | Under construction |
| LOT 119 Cougar Prowl Run NW | $1,399,900 | 4 bed / 5 bath | Under construction |
| 5507 Animal Ave NW | $1,549,900 | 4 bed / 4 bath | Under construction |
Source: Garrette Custom Homes
Contact builder

By pressing Contact builder, you agree that Zillow Group and other real estate professionals may call/text you about your inquiry, which may involve use of automated means and prerecorded/artificial voices and applies even if you are registered on a national or state Do Not Call list. You don't need to consent as a condition of buying any property, goods, or services. Message/data rates may apply. You also agree to our Terms of Use.
Learn how to advertise your homesEstimated market value
$1,127,300
$1.07M - $1.18M
Not available
Price history
| Date | Event | Price |
|---|---|---|
| 10/14/2025 | Listed for sale | $1,128,900$332/sqft |
Source: | ||
Public tax history
Monthly payment
Neighborhood: 98312
Nearby schools
GreatSchools rating
- 7/10Silverdale Elementary SchoolGrades: PK-5Distance: 2 mi
- 4/10Central Kitsap Middle SchoolGrades: 6-8Distance: 3 mi
- 10/10Central Kitsap High SchoolGrades: 9-12Distance: 2.9 mi
Schools provided by the builder
- District: Central Kitsap School District
Source: Garrette Custom Homes. This data may not be complete. We recommend contacting the local school district to confirm school assignments for this home.
