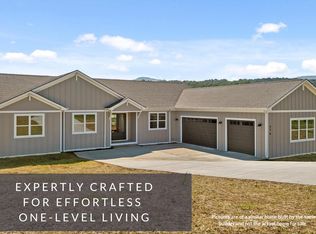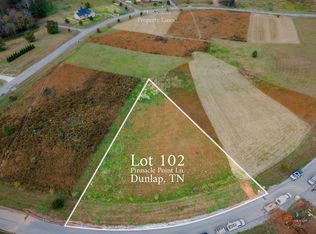Sold for $650,000 on 08/20/25
$650,000
LOT 108 Pinnacle Point Ln, Dunlap, TN 37327
3beds
2,657sqft
Single Family Residence
Built in 2025
0.86 Acres Lot
$651,100 Zestimate®
$245/sqft
$2,821 Estimated rent
Home value
$651,100
Estimated sales range
Not available
$2,821/mo
Zestimate® history
Loading...
Owner options
Explore your selling options
What's special
Welcome to River Ridge Farms, Dunlap's most prestigious gated community, where life feels like a luxury vacation every single day. Perched in the heart of the scenic Sequatchie Valley, this stunning new construction home by the highly regarded Sincerity Home Builders redefines elegance and comfort. Designed with exceptional craftsmanship and attention to detail, it combines timeless architectural beauty with modern sophistication—and offers sweeping mountain views from every single room. This is more than a home; it's a lifestyle statement in one of Tennessee's most sought-after destinations.
Step inside this thoughtfully designed single-level home featuring three spacious bedrooms, three full baths, and a dedicated office that could easily be used as a fourth bedroom. The open-concept living area is anchored by soaring ceilings and a stylish fireplace, while the formal dining room adds a touch of classic sophistication. A tray ceiling elevates the family room, perfectly framing the panoramic views just beyond the windows.
The gourmet kitchen is a chef's dream, complete with a walk-in pantry boasting beautiful wood shelving—no wire racks in sight. Custom cabinetry, premium finishes, and an intuitive layout make this space as functional as it is beautiful.
Two luxurious primary suites offer privacy and flexibility, each with spa-like en suite baths and large walk-in closets outfitted with high-end organization systems. Whether hosting guests or accommodating multi-generational living, this home adapts to your needs with grace.
Step outside to the covered back deck and prepare to be amazed—these mountain views are nothing short of extraordinary, offering the perfect backdrop for morning coffee, evening wine, or weekend entertaining. The oversized three-car attached garage provides ample space for vehicles, storage, and hobbies, while the community offers a lifestyle unlike any other. River Ridge Farms features secure gated access, a resort-style pool with stunning views, direct river access with a kayak launch, riverside gazebos perfect for relaxing or fishing, mountain biking trails, fire pits, picnic areas, and a show-stopping clubhouse that rivals the luxury of the Four Seasons.
All of this just minutes from charming downtown Dunlap and a scenic drive to Signal Mountain and downtown Chattanooga. This is more than a home - it's a retreat, a sanctuary, and an opportunity to live your dream life in one of Tennessee's most special communities.
Expected completion is end of August 2025.
Zillow last checked: 8 hours ago
Listing updated: August 21, 2025 at 03:19am
Listed by:
Christopher Todd 423-715-0075,
Rogue Real Estate Company llc
Bought with:
Timothy Nielsen, 375902
Hunt & Nest Realty
Source: Greater Chattanooga Realtors,MLS#: 1516617
Facts & features
Interior
Bedrooms & bathrooms
- Bedrooms: 3
- Bathrooms: 3
- Full bathrooms: 3
Heating
- Central
Cooling
- Central Air
Appliances
- Included: Built-In Electric Range, Built-In Electric Oven, Disposal, Dishwasher, Microwave, Oven, Water Heater
- Laundry: Electric Dryer Hookup, Laundry Room, Main Level, Sink, Washer Hookup
Features
- Built-in Features, Crown Molding, Double Vanity, High Ceilings, Kitchen Island, Open Floorplan, Pantry, Recessed Lighting, Tray Ceiling(s), Walk-In Closet(s), Separate Shower, Tub/shower Combo, En Suite, Separate Dining Room
- Flooring: Carpet, Luxury Vinyl, Tile
- Windows: Double Pane Windows
- Has basement: No
- Number of fireplaces: 1
- Fireplace features: Den, Family Room, Gas Log
Interior area
- Total structure area: 2,657
- Total interior livable area: 2,657 sqft
- Finished area above ground: 2,657
Property
Parking
- Total spaces: 3
- Parking features: Garage
- Garage spaces: 3
Features
- Levels: One
- Patio & porch: Covered, Deck
- Exterior features: Lighting, Rain Gutters
- Pool features: Community
- Has view: Yes
- View description: Mountain(s)
Lot
- Size: 0.86 Acres
- Dimensions: 120 x 306 x 125 x 308
- Features: Close to Clubhouse, Cul-De-Sac, Gentle Sloping, Interior Lot, Landscaped
Details
- Parcel number: 031 012.33
Construction
Type & style
- Home type: SingleFamily
- Property subtype: Single Family Residence
Materials
- Block, HardiPlank Type, Fiber Cement
- Foundation: Block
- Roof: Shingle
Condition
- Under Construction
- New construction: Yes
- Year built: 2025
Details
- Builder name: Sincerity Home Builders
Utilities & green energy
- Sewer: Septic Tank
- Water: Public
- Utilities for property: Water Available, Water Connected
Community & neighborhood
Security
- Security features: Gated Community
Community
- Community features: Clubhouse, Gated, Playground, Pool
Location
- Region: Dunlap
- Subdivision: River Ridge Farms
HOA & financial
HOA
- Has HOA: Yes
- HOA fee: $100 monthly
- Amenities included: Boat Dock, Clubhouse, Gated, Picnic Area, Playground, Pool, Trail(s)
- Services included: Maintenance Grounds, Security
Other
Other facts
- Listing terms: Cash,Conventional,FHA,VA Loan
Price history
| Date | Event | Price |
|---|---|---|
| 8/20/2025 | Sold | $650,000$245/sqft |
Source: Greater Chattanooga Realtors #1516617 | ||
| 7/24/2025 | Pending sale | $650,000$245/sqft |
Source: Greater Chattanooga Realtors #1516617 | ||
| 7/14/2025 | Listed for sale | $650,000+791.6%$245/sqft |
Source: Greater Chattanooga Realtors #1516617 | ||
| 5/1/2024 | Listing removed | $72,900$27/sqft |
Source: | ||
| 10/6/2023 | Listed for sale | $72,900$27/sqft |
Source: | ||
Public tax history
Tax history is unavailable.
Neighborhood: 37327
Nearby schools
GreatSchools rating
- 5/10Griffith Elementary SchoolGrades: PK-4Distance: 6 mi
- 5/10Sequatchie Co Middle SchoolGrades: 5-8Distance: 6.1 mi
- 5/10Sequatchie Co High SchoolGrades: 9-12Distance: 4.2 mi
Schools provided by the listing agent
- Elementary: Griffith Elementary School
- Middle: Sequatchie Middle
- High: Sequatchie High
Source: Greater Chattanooga Realtors. This data may not be complete. We recommend contacting the local school district to confirm school assignments for this home.

Get pre-qualified for a loan
At Zillow Home Loans, we can pre-qualify you in as little as 5 minutes with no impact to your credit score.An equal housing lender. NMLS #10287.

