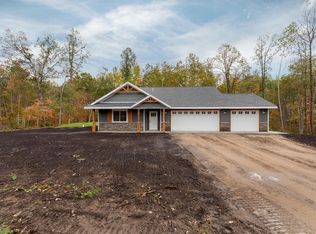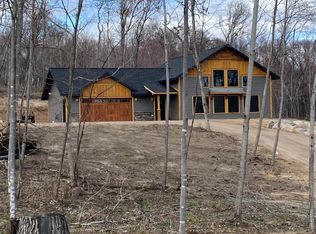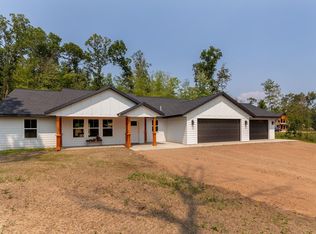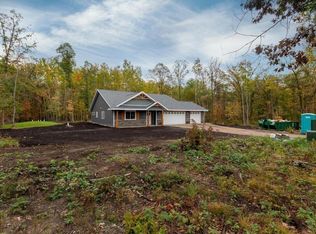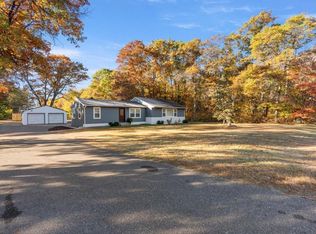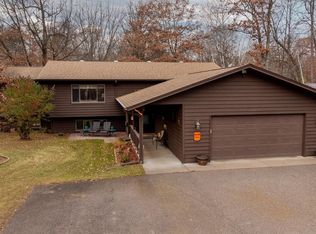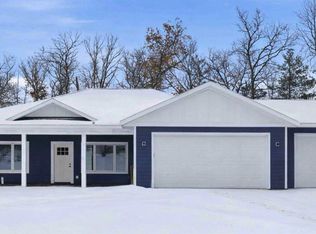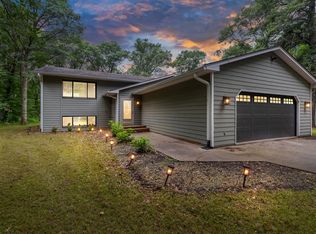Only two lots left - 11 & 13! Welcome to the Hawthorne floor plan by Westin Property Developments! This high-quality, to-be-built new construction home is situated on Lot 11 in the sought-after Kennedy Development. Perfectly suited for the Hawthorne plan, this 3 bedroom two bath patio home offers modern design and functionality in a prime location. Enjoy the convenience of an easy commute to town, along with nearby dining and entertainment options. Don’t miss your chance to own this exceptional property!
Pending
$475,000
LOT 11 Kennedy Rd, Brainerd, MN 56401
3beds
1,906sqft
Est.:
Single Family Residence
Built in 2025
2.62 Acres Lot
$466,600 Zestimate®
$249/sqft
$-- HOA
What's special
Modern design
- 267 days |
- 22 |
- 1 |
Zillow last checked: 8 hours ago
Listing updated: December 24, 2025 at 07:48am
Listed by:
Eli Kohorst 763-244-6648,
LPT Realty, LLC,
Reed Franklin 218-330-3112
Source: NorthstarMLS as distributed by MLS GRID,MLS#: 6718245
Facts & features
Interior
Bedrooms & bathrooms
- Bedrooms: 3
- Bathrooms: 2
- Full bathrooms: 1
- 3/4 bathrooms: 1
Bedroom
- Level: Main
- Area: 208 Square Feet
- Dimensions: 16x13
Bedroom 2
- Level: Main
- Area: 125 Square Feet
- Dimensions: 12.5x10
Bedroom 3
- Level: Main
- Area: 120.75 Square Feet
- Dimensions: 10.5x11.5
Dining room
- Level: Main
- Area: 162 Square Feet
- Dimensions: 12x13.5
Kitchen
- Level: Main
- Area: 198 Square Feet
- Dimensions: 16.5x12
Living room
- Level: Main
- Area: 214.5 Square Feet
- Dimensions: 16.5x13
Sun room
- Level: Main
- Area: 126.5 Square Feet
- Dimensions: 11x11.5
Heating
- Forced Air
Cooling
- Central Air
Appliances
- Included: Dishwasher, Microwave, Range, Refrigerator, Stainless Steel Appliance(s)
Features
- Basement: None
- Number of fireplaces: 1
Interior area
- Total structure area: 1,906
- Total interior livable area: 1,906 sqft
- Finished area above ground: 1,906
- Finished area below ground: 0
Property
Parking
- Total spaces: 3
- Parking features: Attached
- Attached garage spaces: 3
- Details: Garage Dimensions (33x25)
Accessibility
- Accessibility features: No Stairs Internal
Features
- Levels: One
- Stories: 1
Lot
- Size: 2.62 Acres
Details
- Foundation area: 1906
- Parcel number: 970111400000009
- Zoning description: Residential-Single Family
Construction
Type & style
- Home type: SingleFamily
- Property subtype: Single Family Residence
Condition
- New construction: No
- Year built: 2025
Details
- Builder name: WESTIN PROPERTY DEVELOPMENT LLC
Utilities & green energy
- Gas: Natural Gas
- Sewer: Private Sewer, Tank with Drainage Field
- Water: Private, Well
Community & HOA
HOA
- Has HOA: No
Location
- Region: Brainerd
Financial & listing details
- Price per square foot: $249/sqft
- Annual tax amount: $135
- Date on market: 5/9/2025
- Cumulative days on market: 178 days
Estimated market value
$466,600
$443,000 - $490,000
$2,555/mo
Price history
Price history
| Date | Event | Price |
|---|---|---|
| 10/15/2025 | Pending sale | $475,000$249/sqft |
Source: | ||
| 10/9/2025 | Listing removed | $475,000$249/sqft |
Source: | ||
| 5/9/2025 | Listed for sale | $475,000$249/sqft |
Source: | ||
Public tax history
Public tax history
Tax history is unavailable.BuyAbility℠ payment
Est. payment
$2,721/mo
Principal & interest
$2282
Property taxes
$273
Home insurance
$166
Climate risks
Neighborhood: 56401
Nearby schools
GreatSchools rating
- 4/10Garfield Elementary SchoolGrades: K-4Distance: 4.6 mi
- 6/10Forestview Middle SchoolGrades: 5-8Distance: 9.3 mi
- 9/10Brainerd Senior High SchoolGrades: 9-12Distance: 6.2 mi
- Loading
