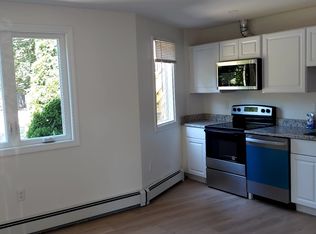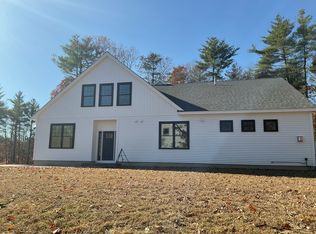This charming 3 bedroom colonial with 2 car attached garage is under construction on a lovely wooded lot in Chesley Farm Estates. Home boast spacious floor plan with master suite, hardwood throughout first floor, and a gas fireplace! Kick back on the deck overlooking the private yard. Time frame for completion is 4-6 weeks. 3rd floor walk up optional. Built by Graystone Builders,Inc., a reputable local builde. Last opportunity to live on a beautiful street in Rochester. Be home in time for the holidays!
This property is off market, which means it's not currently listed for sale or rent on Zillow. This may be different from what's available on other websites or public sources.

