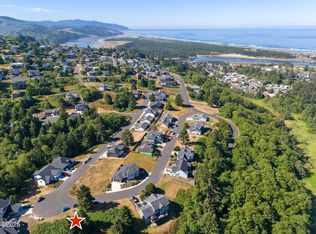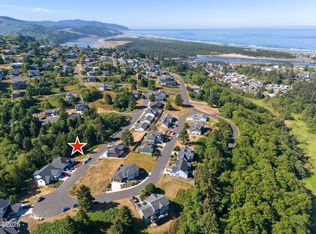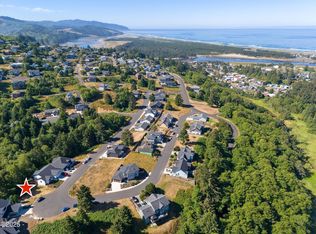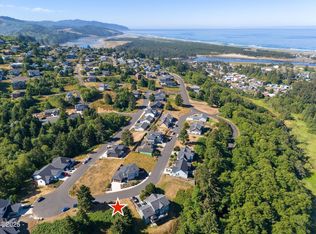Sky Builders custom designed and built new construction home. 9' ceiling throughout. All 3 bedrooms are on the 2nd story with west facing windows to maximize ocean peak-a-views. Master bedroom includes a sitting room that leads to a private deck. Double vanity, soaking tub and walk in shower in the Master bathroom. Dine inside or out on covered deck accessed from the dining room. Great room layout with fireplace. Oversized 3 car garage for all your toys. Inquire early for custom changes.
This property is off market, which means it's not currently listed for sale or rent on Zillow. This may be different from what's available on other websites or public sources.




