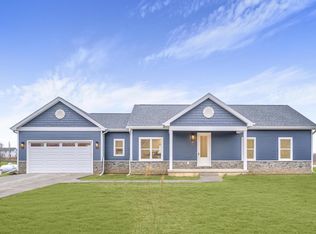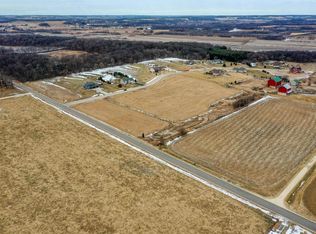Closed
$54,900
Lot 19 Psalms Way #19, Albany, WI 53502
--beds
--baths
1.5Acres
Unimproved Land
Built in ----
1.5 Acres Lot
$-- Zestimate®
$--/sqft
$1,835 Estimated rent
Home value
Not available
Estimated sales range
Not available
$1,835/mo
Zestimate® history
Loading...
Owner options
Explore your selling options
What's special
Sold Comp.
Zillow last checked: 10 hours ago
Listing updated: March 10, 2025 at 08:13pm
Listed by:
Logan O'Brien Logan@theminterteam.com,
Realty Executives Cooper Spransy
Bought with:
Logan J O'Brien
Source: WIREX MLS,MLS#: 1994899 Originating MLS: South Central Wisconsin MLS
Originating MLS: South Central Wisconsin MLS
Facts & features
Property
Lot
- Size: 1.50 Acres
- Features: Level
Details
- Parcel number: 0040228.1900
- Zoning: Ag
- Special conditions: Arms Length
Utilities & green energy
- Sewer: Private Septic System Required
- Water: Well Required, None
- Utilities for property: Electricity Connected, Phone Connected
Community & neighborhood
Location
- Region: Albany
- Subdivision: Yahweh Estates
- Municipality: Albany
Other
Other facts
- Listing terms: Sell in Entirety
Price history
| Date | Event | Price |
|---|---|---|
| 10/8/2025 | Listing removed | $489,900 |
Source: EXIT Realty broker feed #2002959 | ||
| 7/30/2025 | Listed for sale | $489,900 |
Source: EXIT Realty broker feed #2002959 | ||
| 7/23/2025 | Listing removed | $489,900 |
Source: | ||
| 6/25/2025 | Listed for sale | $489,900+792.3% |
Source: | ||
| 3/6/2025 | Sold | $54,900+9.8% |
Source: | ||
Public tax history
Tax history is unavailable.
Neighborhood: 53502
Nearby schools
GreatSchools rating
- 3/10Albany Middle SchoolGrades: 5-8Distance: 3.4 mi
- 8/10Albany High SchoolGrades: 9-12Distance: 3.4 mi
- 5/10Albany Elementary SchoolGrades: PK-4Distance: 3.4 mi
Schools provided by the listing agent
- Elementary: Albany
- Middle: Albany
- High: Albany
- District: Albany
Source: WIREX MLS. This data may not be complete. We recommend contacting the local school district to confirm school assignments for this home.

