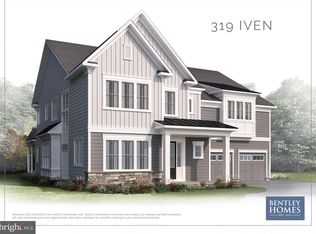Sold for $2,250,000 on 08/14/25
$2,250,000
LOT 1A Iven Ave, Wayne, PA 19087
4beds
4,741sqft
Single Family Residence
Built in 2025
0.32 Acres Lot
$2,300,800 Zestimate®
$475/sqft
$6,069 Estimated rent
Home value
$2,300,800
$2.09M - $2.53M
$6,069/mo
Zestimate® history
Loading...
Owner options
Explore your selling options
What's special
Exquisite New Constructions By Bentley Homes. QUICK DELIVERY! Offered at $2,295,000. Experience the pinnacle of modern living in this meticulously crafted new construction masterpiece from the award-winning Bentley Homes. Designed for the discerning buyer who demands nothing but excellence in this architectural gem which seamlessly combines sophistication with practical luxury for today's lifestyle. Step inside to discover an open floor plan that creates an airy, inviting atmosphere perfect for both everyday living and elegant entertaining. The gourmet kitchen stands as the heart of this remarkable home, featuring premium appliances and designer finishes that will inspire your culinary creativity. Retreat to the incredible owner's suite, a private sanctuary designed with your comfort in mind. Throughout the homes, high-end finishes and meticulous attention to detail create an atmosphere of refined elegance. The location affords the highly acclaimed Radnor Schools along with close proximately to downtown Wayne, which offers charming boutiques, restaurants and a vibrant urban atmosphere. Outdoor enthusiasts will enjoy the walking trails and parks that surround this home. Commuting is a breeze with multiple transportation options at your fingertips. Access the nearby train station, along with the Turnpike, 76 and Rt 30 as well. Live within minutes of the local Arts, colleges, hospitals, shopping and many cultural attractions and the best of suburban Philadelphia at your doorstep. Your forever home awaits you! Schedule you private viewing today to experience this extraordinary property first-hand. *Use GPS 317 Iven*
Zillow last checked: 8 hours ago
Listing updated: August 14, 2025 at 05:02pm
Listed by:
Arthur Herling 610-225-7440,
Long & Foster Real Estate, Inc.
Bought with:
Nicole Rymer, RS373021
Long & Foster Real Estate, Inc.
Source: Bright MLS,MLS#: PADE2089250
Facts & features
Interior
Bedrooms & bathrooms
- Bedrooms: 4
- Bathrooms: 5
- Full bathrooms: 4
- 1/2 bathrooms: 1
- Main level bathrooms: 1
Heating
- Forced Air, Natural Gas
Cooling
- Central Air, Electric
Appliances
- Included: Microwave, Cooktop, Dishwasher, Disposal, Energy Efficient Appliances, Exhaust Fan, Double Oven, Oven, Oven/Range - Electric, Range Hood, Stainless Steel Appliance(s), Water Heater, Gas Water Heater
- Laundry: Upper Level
Features
- Attic, Soaking Tub, Bathroom - Stall Shower, Bathroom - Tub Shower, Breakfast Area, Butlers Pantry, Crown Molding, Family Room Off Kitchen, Open Floorplan, Floor Plan - Traditional, Formal/Separate Dining Room, Eat-in Kitchen, Kitchen - Gourmet, Kitchen Island, Pantry, Recessed Lighting, Walk-In Closet(s), Bar
- Flooring: Carpet, Ceramic Tile, Engineered Wood, Wood
- Doors: ENERGY STAR Qualified Doors, Sliding Glass
- Windows: ENERGY STAR Qualified Windows, Low Emissivity Windows, Screens
- Basement: Full
- Number of fireplaces: 1
- Fireplace features: Gas/Propane, Mantel(s)
Interior area
- Total structure area: 4,741
- Total interior livable area: 4,741 sqft
- Finished area above ground: 4,741
Property
Parking
- Total spaces: 2
- Parking features: Garage Faces Front, Attached
- Attached garage spaces: 2
Accessibility
- Accessibility features: >84" Garage Door, Accessible Doors
Features
- Levels: Two
- Stories: 2
- Patio & porch: Patio, Porch
- Pool features: None
Lot
- Size: 0.32 Acres
Details
- Additional structures: Above Grade
- Parcel number: NO TAX RECORD
- Zoning: RESIDENTIAL
- Special conditions: Standard
Construction
Type & style
- Home type: SingleFamily
- Architectural style: Colonial
- Property subtype: Single Family Residence
Materials
- Batts Insulation, Concrete, CPVC/PVC, HardiPlank Type, Stick Built, Stone
- Foundation: Concrete Perimeter
- Roof: Metal,Pitched,Shake,Shingle
Condition
- New construction: Yes
- Year built: 2025
Details
- Builder model: The Iven
- Builder name: Bentley Homes
Utilities & green energy
- Electric: 200+ Amp Service
- Sewer: Public Sewer
- Water: Public
- Utilities for property: Underground Utilities
Community & neighborhood
Location
- Region: Wayne
- Subdivision: None Available
- Municipality: RADNOR TWP
Other
Other facts
- Listing agreement: Exclusive Right To Sell
- Ownership: Fee Simple
Price history
| Date | Event | Price |
|---|---|---|
| 8/14/2025 | Sold | $2,250,000-2%$475/sqft |
Source: | ||
| 8/11/2025 | Pending sale | $2,295,000$484/sqft |
Source: | ||
| 5/5/2025 | Price change | $2,295,000-2.7%$484/sqft |
Source: | ||
| 5/1/2025 | Listed for sale | $2,358,042$497/sqft |
Source: | ||
Public tax history
Tax history is unavailable.
Neighborhood: Saint Davids
Nearby schools
GreatSchools rating
- 9/10Wayne El SchoolGrades: K-5Distance: 1.6 mi
- 8/10Radnor Middle SchoolGrades: 6-8Distance: 0.7 mi
- 9/10Radnor Senior High SchoolGrades: 9-12Distance: 0.8 mi
Schools provided by the listing agent
- Elementary: Wayne
- Middle: Radnor M
- High: Radnor H
- District: Radnor Township
Source: Bright MLS. This data may not be complete. We recommend contacting the local school district to confirm school assignments for this home.
Sell for more on Zillow
Get a free Zillow Showcase℠ listing and you could sell for .
$2,300,800
2% more+ $46,016
With Zillow Showcase(estimated)
$2,346,816