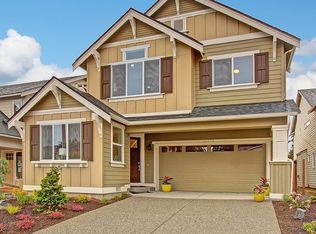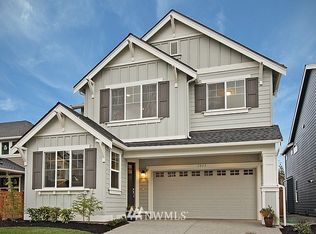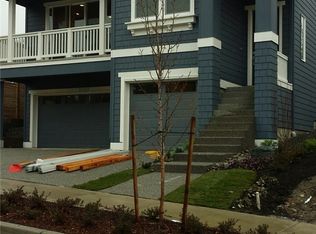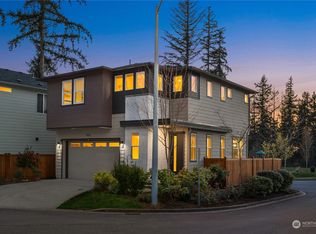LAST HOME LEFT AT SIERRA HILLS & a High Demand floorplan: Tambark plan ( Lot 17) is an EAST FACING HOME / WEST FACING BACKYARD! Gourmet kitchen w/ designer pot-filler faucet, generous counter/prep space & walk-in pantry. COVERED Outdoor Space! Master bedrm w/ vaulted ceilings, DUAL Walk-in Closets & Master Bath w/ luxe features. 5th bedroom and 3/4 bath on MAIN floor!! Home is COMPLETE and MOVE-IN READY!
This property is off market, which means it's not currently listed for sale or rent on Zillow. This may be different from what's available on other websites or public sources.




