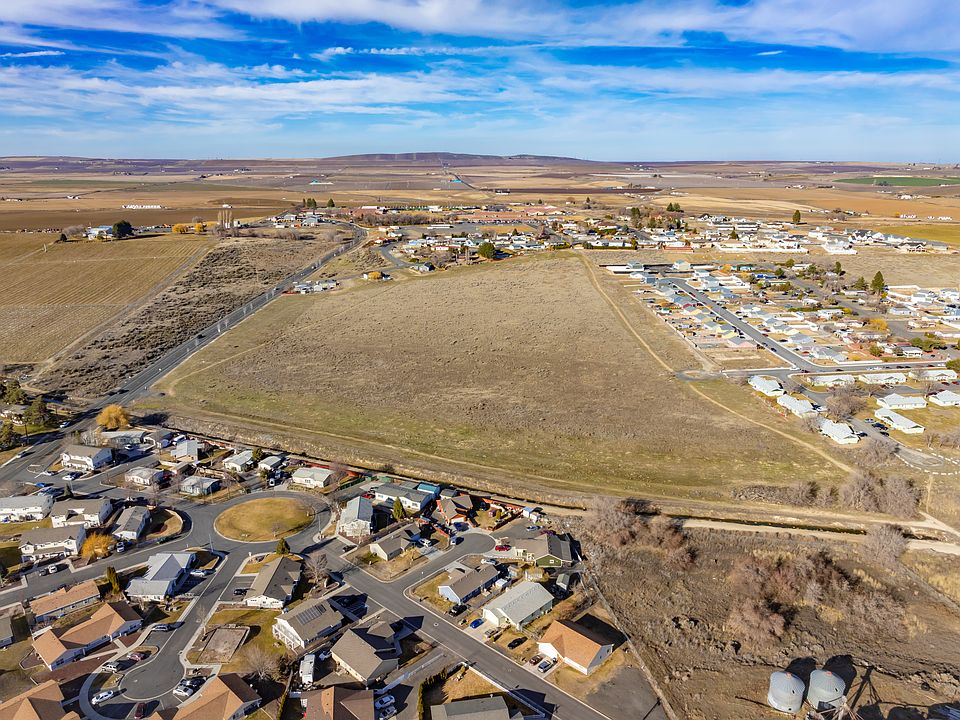PRESALE 3-bedroom, 2-bathroom home nestled on a corner lot in Royal City. Inside, you'll be greeted by an open floor plan with vaulted ceilings that seamlessly connects the dining, kitchen, and living areas. The kitchen is adorned with durable LVP flooring, & equipped with solid wood, soft-close cabinets providing ample storage, complemented by laminate countertops. Quality carpeting with 8 lb padding in the living spaces. The exterior boasts two car attached garage, full lap siding, front yard sod & sprinklers included, enhancing the home's curb appeal. Customize your living space with a variety of options for countertops, paint colors and upgrades are available! (Photos may contain upgrades or furnishings not included in base price.)
Active
$322,250
0 Lot 26 Poplar Street, Royal City, WA 99357
3beds
1,166sqft
Single Family Residence
Built in 2025
7,435.69 Square Feet Lot
$322,300 Zestimate®
$276/sqft
$-- HOA
What's special
Open floor planTwo car attached garageQuality carpetingCurb appealDurable lvp flooringCorner lotVaulted ceilings
- 185 days |
- 39 |
- 3 |
Zillow last checked: 7 hours ago
Listing updated: September 03, 2025 at 05:04am
Listed by:
Blake Rollins,
Nest Realty Company,
Arturo Vela,
Nest Realty Company
Source: NWMLS,MLS#: 2365108
Travel times
Schedule tour
Facts & features
Interior
Bedrooms & bathrooms
- Bedrooms: 3
- Bathrooms: 2
- Full bathrooms: 2
- Main level bathrooms: 2
- Main level bedrooms: 3
Primary bedroom
- Level: Main
Bedroom
- Level: Main
Bedroom
- Level: Main
Bathroom full
- Level: Main
Bathroom full
- Level: Main
Entry hall
- Level: Main
Kitchen with eating space
- Level: Main
Living room
- Level: Main
Utility room
- Level: Main
Heating
- Heat Pump, Electric
Cooling
- Central Air
Appliances
- Included: Dishwasher(s), Microwave(s), Stove(s)/Range(s), Water Heater: Electric, Water Heater Location: Garage
Features
- Bath Off Primary
- Flooring: Vinyl Plank, Carpet
- Basement: None
- Has fireplace: No
Interior area
- Total structure area: 1,166
- Total interior livable area: 1,166 sqft
Property
Parking
- Total spaces: 2
- Parking features: Driveway, Attached Garage
- Attached garage spaces: 2
Features
- Levels: One
- Stories: 1
- Entry location: Main
- Patio & porch: Bath Off Primary, Vaulted Ceiling(s), Water Heater
- Has view: Yes
- View description: Territorial
Lot
- Size: 7,435.69 Square Feet
- Features: Corner Lot, Paved, Sprinkler System
- Topography: Level
Details
- Parcel number: TBD
- Special conditions: Standard
Construction
Type & style
- Home type: SingleFamily
- Property subtype: Single Family Residence
Materials
- Wood Products
- Foundation: Poured Concrete
- Roof: Composition
Condition
- Under Construction
- New construction: Yes
- Year built: 2025
- Major remodel year: 2025
Details
- Builder name: CAD HOMES LLC
Utilities & green energy
- Electric: Company: Grant County PUD
- Sewer: Sewer Connected
- Water: Public
Community & HOA
Community
- Subdivision: Pratt Hills
Location
- Region: Royal City
Financial & listing details
- Price per square foot: $276/sqft
- Date on market: 4/23/2025
- Cumulative days on market: 186 days
- Listing terms: Cash Out,Conventional,FHA,USDA Loan,VA Loan
- Inclusions: Dishwasher(s), Microwave(s), Stove(s)/Range(s)
About the community
Welcome to Pratt Hills - A Community by CAD Homes LLC in Royal City
Nestled in the heart of the Columbia Basin, Pratt Hills is Royal City's premier new-home community—where quality craftsmanship meets small-town charm. Developed by CAD Homes LLC, Pratt Hills offers thoughtfully designed homes in a setting rich with natural beauty and opportunity.
Located in the thriving agricultural hub of Royal City, Pratt Hills is surrounded by fertile farmland, sweeping landscapes, and the scenic beauty that defines central Washington. Residents enjoy excellent schools, a welcoming community, and year-round outdoor recreation, from hiking and fishing to parks and open spaces.
With over 19 unique floor plans to choose from—including two modern duplex options—Pratt Hills offers something for every lifestyle and stage of life. Whether you're a first-time buyer, a growing family, or looking to invest, you'll find a home tailored to your needs.
Each home is built with care by CAD Homes LLC, a trusted local builder known for attention to detail, quality materials, and thoughtful design.
Homes are selling now—don't miss your chance to own in one of Royal City's most exciting new neighborhoods.
Pratt Hills by CAD Homes LLC - Live well. Grow here. Build your future.
Source: CAD Homes LLC

