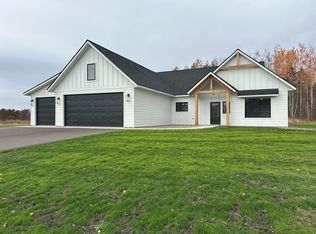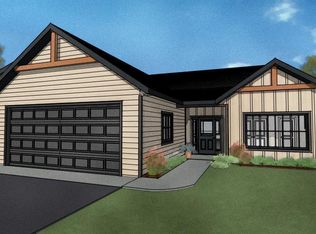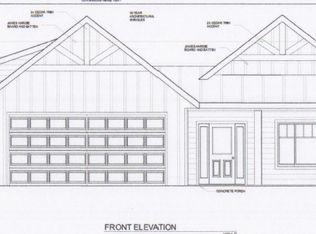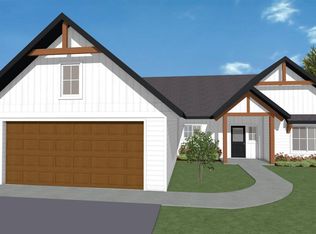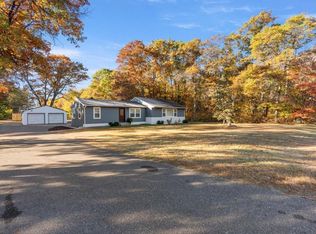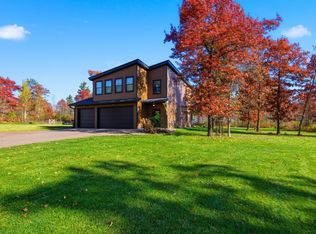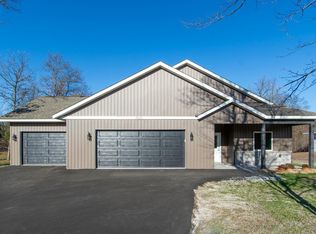If you’re looking for maintenance free living in a great location, look no further. The Homes at Sanctuary Ridge is the Brainerd Lakes Area’s newest neighborhood, and is officially under construction. Nestled in the forest along the banks of the Gull River, The Homes at Sanctuary Ridge will feature 18 maintenance free townhomes, and 15 additional residential lots, many with Gull River views. This upgraded version of the Cedar is a 3BR/2BA single level home with an attached 3 car garage. Other upgrades include a gas fireplace in the living room with built in bookcases, tile shower in master bathroom, and a floor drain in the garage. If you’re looking for something bigger, there are several options to upgrade, including a full basement. The association takes care of lawn and snow, leaving you free to enjoy all that the Brainerd Lakes Area has to offer. Come take a look today and secure your spot in Sanctuary Ridge!
Active
$514,940
LOT 26 Sanctuary Path, Brainerd, MN 56401
3beds
1,780sqft
Est.:
Single Family Residence
Built in 2026
4,791.6 Square Feet Lot
$513,900 Zestimate®
$289/sqft
$175/mo HOA
What's special
Gas fireplaceGull river viewsBuilt in bookcasesNestled in the forest
- 134 days |
- 50 |
- 2 |
Zillow last checked: 8 hours ago
Listing updated: October 10, 2025 at 08:07am
Listed by:
Jeff Torfin 218-232-0399,
Positive Realty,
Andrew Hayes 218-820-3527
Source: NorthstarMLS as distributed by MLS GRID,MLS#: 6764065
Tour with a local agent
Facts & features
Interior
Bedrooms & bathrooms
- Bedrooms: 3
- Bathrooms: 2
- Full bathrooms: 1
- 3/4 bathrooms: 1
Rooms
- Room types: Living Room, Dining Room, Kitchen, Bedroom 1, Bedroom 2, Bedroom 3
Bedroom 1
- Level: Main
- Area: 169 Square Feet
- Dimensions: 13 x 13
Bedroom 2
- Level: Main
- Area: 144 Square Feet
- Dimensions: 12 x 12
Bedroom 3
- Level: Main
- Area: 144 Square Feet
- Dimensions: 12 x 12
Dining room
- Level: Main
- Area: 204 Square Feet
- Dimensions: 12 x 17
Kitchen
- Level: Main
- Area: 221 Square Feet
- Dimensions: 13 x 17
Living room
- Level: Main
- Area: 255 Square Feet
- Dimensions: 15 x 17
Heating
- Forced Air
Cooling
- Central Air
Appliances
- Included: Dishwasher, Microwave, Range, Refrigerator
Features
- Basement: None
- Number of fireplaces: 1
- Fireplace features: Gas
Interior area
- Total structure area: 1,780
- Total interior livable area: 1,780 sqft
- Finished area above ground: 1,780
- Finished area below ground: 0
Property
Parking
- Total spaces: 3
- Parking features: Attached, Asphalt
- Attached garage spaces: 3
- Details: Garage Dimensions (24 x 34)
Accessibility
- Accessibility features: No Stairs Internal
Features
- Levels: One
- Stories: 1
Lot
- Size: 4,791.6 Square Feet
- Dimensions: 70 x 70
Details
- Foundation area: 1780
- Parcel number: 99270873
- Zoning description: Shoreline,Residential-Single Family
Construction
Type & style
- Home type: SingleFamily
- Property subtype: Single Family Residence
Materials
- Fiber Cement
- Roof: Asphalt
Condition
- Age of Property: -1
- New construction: Yes
- Year built: 2026
Details
- Builder name: B DIRT LLC
Utilities & green energy
- Gas: Natural Gas
- Sewer: Private Sewer, Shared Septic, Tank with Drainage Field
- Water: Submersible - 4 Inch, Drilled, Private, Well
Community & HOA
HOA
- Has HOA: Yes
- Services included: Lawn Care, Snow Removal
- HOA fee: $175 monthly
- HOA name: B-Dirt LLC
- HOA phone: 218-820-5736
Location
- Region: Brainerd
Financial & listing details
- Price per square foot: $289/sqft
- Annual tax amount: $290
- Date on market: 7/30/2025
- Cumulative days on market: 82 days
- Date available: 02/15/2026
Estimated market value
$513,900
$488,000 - $540,000
Not available
Price history
Price history
| Date | Event | Price |
|---|---|---|
| 7/30/2025 | Listed for sale | $514,940$289/sqft |
Source: | ||
Public tax history
Public tax history
Tax history is unavailable.BuyAbility℠ payment
Est. payment
$3,167/mo
Principal & interest
$2503
Property taxes
$309
Other costs
$355
Climate risks
Neighborhood: 56401
Nearby schools
GreatSchools rating
- 6/10Forestview Middle SchoolGrades: 5-8Distance: 4.5 mi
- 9/10Brainerd Senior High SchoolGrades: 9-12Distance: 5.8 mi
- 7/10Baxter Elementary SchoolGrades: PK-4Distance: 4.6 mi
- Loading
- Loading
