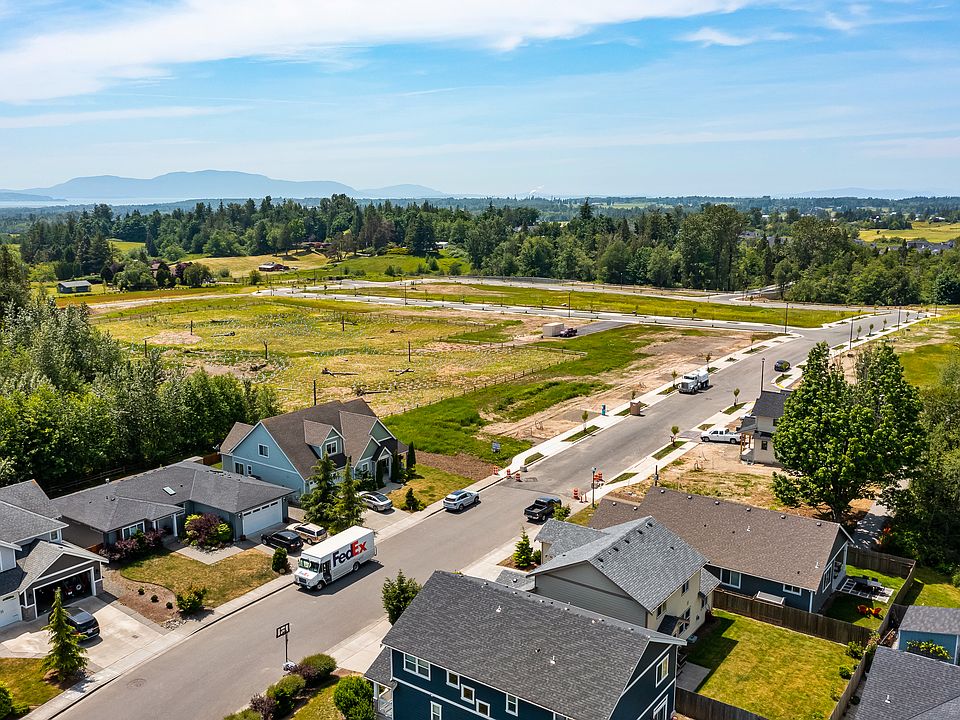MOVE IN READY!! Stunning New Construction Craftsman with 3-Car Garage! Experience the perfect blend of charm & modern living in this beautifully designed 4-bedroom, 3.5-bath home. From the inviting covered porch to the airy vaulted ceilings, every detail reflects quality craftsmanship. The spacious layout features a private deck, walk-in closet in the primary suite, a generous pantry, & a dedicated utility room for convenience. Enjoy the comfort of a 3-car garage & the community perks of nearby parks and a playground. Design Upgrades included: Interior lighting - millennium package, kitchen/powder room - Avalon white granite counters, exterior stone/posts - Hudson bay and Garage - 3rd car garage per plan. House Plan Model - Orchard
Contingent
Special offer
$814,900
2605 (Lot 80) Longhorn Lane, Ferndale, WA 98248
4beds
2,621sqft
Single Family Residence
Built in 2025
6,377.18 Square Feet Lot
$814,600 Zestimate®
$311/sqft
$115/mo HOA
What's special
Private deckGenerous pantryAiry vaulted ceilingsInviting covered porchDedicated utility room
- 130 days |
- 384 |
- 17 |
Zillow last checked: 7 hours ago
Listing updated: October 04, 2025 at 11:56am
Listed by:
Robert D. Weston,
Windermere Real Estate Whatcom
Source: NWMLS,MLS#: 2382365
Travel times
Open houses
Facts & features
Interior
Bedrooms & bathrooms
- Bedrooms: 4
- Bathrooms: 4
- Full bathrooms: 3
- 1/2 bathrooms: 1
- Main level bathrooms: 2
- Main level bedrooms: 1
Primary bedroom
- Level: Main
Bathroom full
- Level: Main
Other
- Level: Main
Dining room
- Level: Main
Entry hall
- Level: Main
Kitchen with eating space
- Level: Main
Living room
- Level: Main
Heating
- Fireplace, Ductless, Wall Unit(s), Electric, Natural Gas
Cooling
- Ductless, Forced Air, Heat Pump
Appliances
- Included: Dishwasher(s), Water Heater: Electric Heat Pump, Water Heater Location: Garage
Features
- High Tech Cabling, Walk-In Pantry
- Flooring: Ceramic Tile, Vinyl Plank, Carpet
- Windows: Double Pane/Storm Window
- Basement: None
- Number of fireplaces: 1
- Fireplace features: Gas, Main Level: 1, Fireplace
Interior area
- Total structure area: 2,621
- Total interior livable area: 2,621 sqft
Video & virtual tour
Property
Parking
- Total spaces: 3
- Parking features: Attached Garage
- Attached garage spaces: 3
Features
- Levels: Two
- Stories: 2
- Entry location: Main
- Patio & porch: Double Pane/Storm Window, Fireplace, High Tech Cabling, Vaulted Ceiling(s), Walk-In Closet(s), Walk-In Pantry, Water Heater
- Has view: Yes
- View description: Territorial
Lot
- Size: 6,377.18 Square Feet
- Features: Curbs, Paved, Secluded, Sidewalk, Deck, Fenced-Fully, Gas Available, High Speed Internet, Patio
- Topography: Level
Details
- Parcel number: 3901243983430000
- Zoning description: Jurisdiction: City
- Special conditions: Standard
Construction
Type & style
- Home type: SingleFamily
- Architectural style: Craftsman
- Property subtype: Single Family Residence
Materials
- Cement/Concrete, Wood Siding, Wood Products
- Foundation: Poured Concrete, Slab
- Roof: Composition
Condition
- Very Good
- New construction: Yes
- Year built: 2025
Details
- Builder name: Buildtek
Utilities & green energy
- Electric: Company: Puget Sound Energy
- Sewer: Sewer Connected, Company: City of Ferndale
- Water: Public, Company: City of Ferndale
- Utilities for property: Comcast/Xfinity, Comcast/Ziply Fiber
Community & HOA
Community
- Features: CCRs, Park, Playground, Trail(s)
- Subdivision: Church Hill Ranch
HOA
- HOA fee: $115 monthly
- HOA phone: 360-603-9537
Location
- Region: Ferndale
Financial & listing details
- Price per square foot: $311/sqft
- Date on market: 9/22/2025
- Cumulative days on market: 15 days
- Listing terms: Cash Out,Conventional,FHA,VA Loan
- Inclusions: Dishwasher(s)
About the community
PlaygroundPark
Welcome to Church Hill Ranch! Nestled at the top of Church Hill in Ferndale, Washington, the Church Hill Ranch neighborhood offers the perfect blend of rustic charm and modern comfort with Northwest details. Our charming, modern craftsman-style homes were custom-designed and carefully built to exude warmth, character, southern exposure, and a peaceful country ambiance. Walking through the neighborhood, you'll be greeted by tree-lined streets, well-designed homes, parks, beautiful views, and open space. We're happy you're here and would love to show you around.
Church Hill Ranch | Modern Craftsman Style Homes
Our collection of homes provides the perfect blend of rustic charm and modern craftsmanship. Step inside the homes, and you'll discover a bright, warm, and spacious layout that embraces a casual and inviting atmosphere.Source: Cultivate Development

