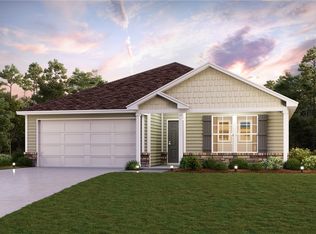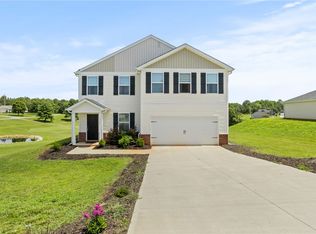Sold for $434,750 on 04/12/23
$434,750
LOT 3 16th Cir, Walhalla, SC 29691
3beds
2,000sqft
Single Family Residence
Built in ----
1.38 Acres Lot
$444,700 Zestimate®
$217/sqft
$2,258 Estimated rent
Home value
$444,700
$422,000 - $471,000
$2,258/mo
Zestimate® history
Loading...
Owner options
Explore your selling options
What's special
NEW CONSTRUCTION HOME TO BE BUILT......Start construction planned for late November 2021. Great neightborhood to build your dream home. Start early and chose your colors, flooring, counter tops and more.
This home was designed for those who enjoy the outside/porch living. Perfect for your porch swing.
Foyer's view extends through the vaulted family room onto the back porch. Family room opens to Kitchen by a large Island with a large breakfast nook. Master suite has access to back porch area, full bath, 2 large closets, tiled shower, double vanities....
Zillow last checked: 8 hours ago
Listing updated: October 09, 2024 at 06:58am
Listed by:
Diannia Griffith 864-247-1508,
Century 21 Hometown Realtors
Bought with:
Diannia Griffith, 12038
Century 21 Hometown Realtors
Source: WUMLS,MLS#: 20243336 Originating MLS: Western Upstate Association of Realtors
Originating MLS: Western Upstate Association of Realtors
Facts & features
Interior
Bedrooms & bathrooms
- Bedrooms: 3
- Bathrooms: 2
- Full bathrooms: 2
- Main level bathrooms: 2
- Main level bedrooms: 3
Bedroom 5
- Level: Upper
- Dimensions: 12 x 21.10
Primary bathroom
- Level: Main
- Dimensions: 14.8 x 13.6
Dining room
- Level: Main
- Dimensions: 11 x 12.4
Living room
- Level: Main
- Dimensions: 16.4 x 17.4
Heating
- Heat Pump
Cooling
- Heat Pump
Appliances
- Included: Dishwasher, Electric Oven, Electric Range, Electric Water Heater, Disposal, Microwave
- Laundry: Washer Hookup, Electric Dryer Hookup
Features
- Tray Ceiling(s), Ceiling Fan(s), Cathedral Ceiling(s), Dual Sinks, French Door(s)/Atrium Door(s), Fireplace, Granite Counters, High Ceilings, Bath in Primary Bedroom, Main Level Primary, Smooth Ceilings, Shower Only, Vaulted Ceiling(s), Walk-In Closet(s), Walk-In Shower
- Flooring: Carpet, Concrete, Ceramic Tile, Laminate, Luxury Vinyl, Luxury VinylTile
- Doors: French Doors
- Basement: None,Crawl Space
- Has fireplace: Yes
Interior area
- Total structure area: 1,879
- Total interior livable area: 2,000 sqft
- Finished area above ground: 2,000
- Finished area below ground: 0
Property
Parking
- Total spaces: 2
- Parking features: Attached, Garage, Driveway, Garage Door Opener
- Attached garage spaces: 2
Accessibility
- Accessibility features: Low Threshold Shower
Features
- Levels: One
- Stories: 1
Lot
- Size: 1.38 Acres
- Features: Hardwood Trees, Outside City Limits, On Golf Course, Subdivision, Sloped
Details
- Parcel number: 1080301003
Construction
Type & style
- Home type: SingleFamily
- Architectural style: Craftsman
- Property subtype: Single Family Residence
Materials
- Masonite, Stone
- Foundation: Crawlspace
- Roof: Architectural,Shingle
Condition
- To Be Built
Utilities & green energy
- Sewer: Septic Tank
- Water: Public
- Utilities for property: Electricity Available, Septic Available, Water Available, Underground Utilities
Community & neighborhood
Location
- Region: Walhalla
- Subdivision: Falcons Lair West
HOA & financial
HOA
- Has HOA: Yes
Other
Other facts
- Listing agreement: Exclusive Right To Sell
Price history
| Date | Event | Price |
|---|---|---|
| 4/12/2023 | Sold | $434,750+17.7%$217/sqft |
Source: | ||
| 9/12/2022 | Pending sale | $369,405$185/sqft |
Source: | ||
| 9/12/2022 | Listed for sale | $369,405$185/sqft |
Source: | ||
| 2/15/2022 | Contingent | $369,405$185/sqft |
Source: | ||
| 9/8/2021 | Price change | $369,405+1135.5%$185/sqft |
Source: | ||
Public tax history
Tax history is unavailable.
Neighborhood: 29691
Nearby schools
GreatSchools rating
- 5/10Walhalla Elementary SchoolGrades: PK-5Distance: 3.3 mi
- 7/10Walhalla Middle SchoolGrades: 6-8Distance: 3.3 mi
- 5/10Walhalla High SchoolGrades: 9-12Distance: 1 mi
Schools provided by the listing agent
- Elementary: Walhalla Elem
- Middle: Walhalla Middle
- High: Walhalla High
Source: WUMLS. This data may not be complete. We recommend contacting the local school district to confirm school assignments for this home.

Get pre-qualified for a loan
At Zillow Home Loans, we can pre-qualify you in as little as 5 minutes with no impact to your credit score.An equal housing lender. NMLS #10287.

