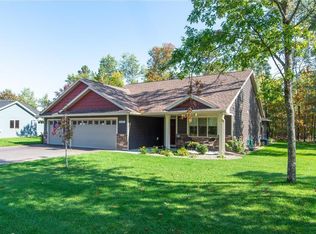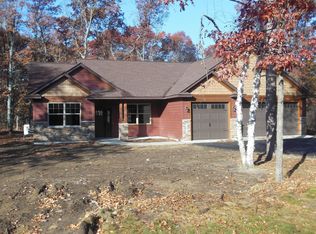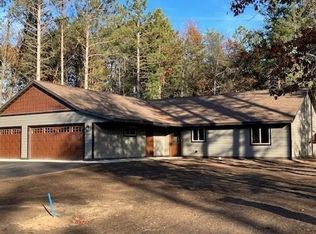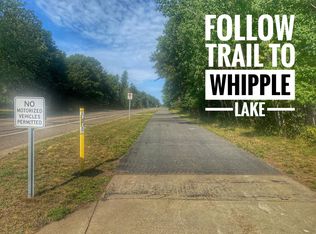Closed
$20,000
LOT 3 Block 1 Kimberlee Dr N, Baxter, MN 56425
--beds
--baths
0.44Acres
Unimproved Land
Built in ----
0.44 Acres Lot
$-- Zestimate®
$--/sqft
$2,421 Estimated rent
Home value
Not available
Estimated sales range
Not available
$2,421/mo
Zestimate® history
Loading...
Owner options
Explore your selling options
What's special
Prime Location in the Heart of Baxter! Seize the opportunity to bring your dream home to life in the vibrant City of Baxter. This property enjoys an enviable location, right at the heart of the Lakes area, offering a world of possibilities at your doorstep. Key Features: Proximity to Whipple Lake Recreation Area: Dive into a world of outdoor adventures with easy access to Whipple Lake. Top-Rated Schools: Benefit from top-notch educational facilities just a short distance away, making this an ideal setting for families. Retail and Shopping: Shop with ease, as a variety of retail options are conveniently nearby, ensuring you have everything you need close at hand. Nature lovers and fitness enthusiasts will appreciate the serene trail system, providing opportunities for exploration and exercise. Simplify the planning process with available home plans and multiple lot options making your dream home closer to reality than ever.
Your new home begins with this opportunity!!
Zillow last checked: 8 hours ago
Listing updated: April 04, 2025 at 06:05am
Listed by:
Joseph Enge 218-839-3104,
Edina Realty, Inc.,
David Mernin 218-820-4668
Bought with:
Joseph Enge
Edina Realty, Inc.
Source: NorthstarMLS as distributed by MLS GRID,MLS#: 6450289
Facts & features
Property
Lot
- Size: 0.44 Acres
- Dimensions: 130 x 163 x 123 x 158
- Features: Corner Lot
- Topography: Level
Details
- Parcel number: 40010943
- Zoning description: Residential-Single Family
Utilities & green energy
- Utilities for property: None Connected, Cable Available, Natural Gas Available, Sewer Available, Water Available
Community & neighborhood
Location
- Region: Baxter
- Subdivision: Northdale
HOA & financial
HOA
- Has HOA: No
Price history
| Date | Event | Price |
|---|---|---|
| 3/31/2025 | Sold | $20,000-20% |
Source: | ||
| 3/6/2025 | Pending sale | $25,000-93.8% |
Source: | ||
| 4/22/2024 | Price change | $406,000+1524% |
Source: | ||
| 10/19/2023 | Listed for sale | $25,000 |
Source: | ||
Public tax history
Tax history is unavailable.
Neighborhood: 56425
Nearby schools
GreatSchools rating
- 7/10Baxter Elementary SchoolGrades: PK-4Distance: 2.3 mi
- 6/10Forestview Middle SchoolGrades: 5-8Distance: 2.3 mi
- 9/10Brainerd Senior High SchoolGrades: 9-12Distance: 3.6 mi



