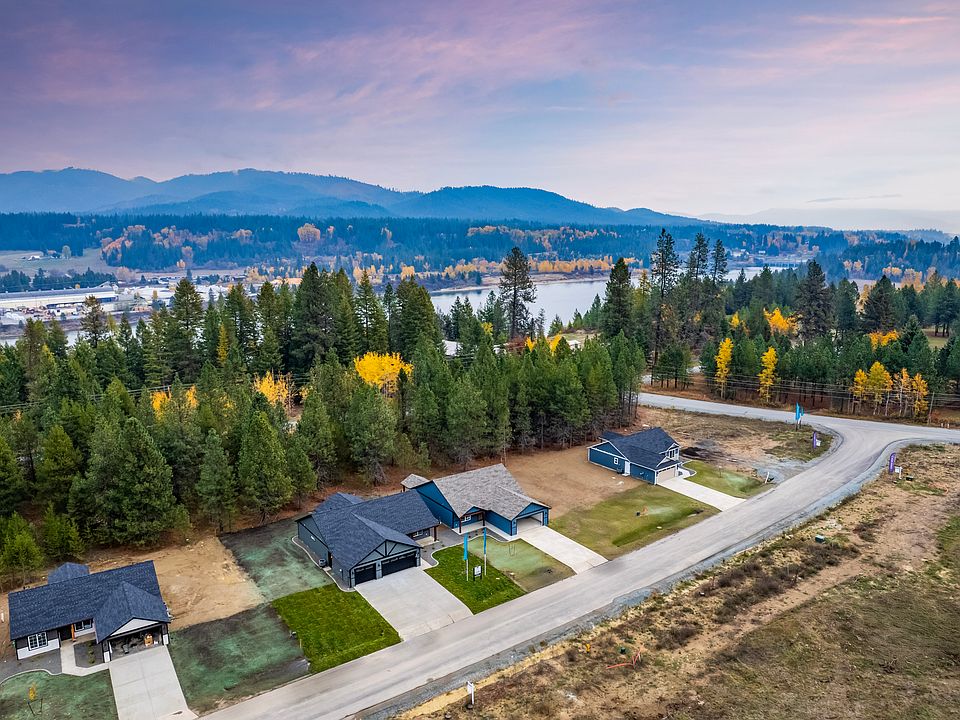To be built. Return home to style and elegance every day when you make this beautiful abode your own. There's an impressive 1,280 sqft of living space with a bright and open-plan layout that invites you to rest and relax.
The owner's suite enjoys a private position, complete with an ensuite bath and an abundance of closet space. The two guest bedrooms are serviced by the hall bath.
When friends drop by, you can flow freely from the living room, into the dining room and the kitchen beyond. A breakfast nook set under a statement chandelier light.
Beautiful wood-look flooring and high ceilings enhance the sense of space and there are slider doors that invite you to step out to the covered rear patio.
Additional lots and floor plans available!
Active
$399,900
LOT 3 E Valley St S, Oldtown, ID 83822
3beds
2baths
1,280sqft
Single Family Residence
Built in 2025
10,018.8 Square Feet Lot
$-- Zestimate®
$312/sqft
$-- HOA
What's special
Dining roomBright and open-plan layoutHigh ceilingsAbundance of closet spaceWood-look flooringCovered rear patioBreakfast nook
- 52 days |
- 178 |
- 8 |
Zillow last checked: 8 hours ago
Listing updated: October 31, 2025 at 09:00am
Listed by:
Bret Minzghor 208-704-2310,
Windermere/Coeur d'Alene Realty Inc,
Mariah Turrell 208-704-5802,
Windermere/Coeur d'Alene Realty Inc
Source: Coeur d'Alene MLS,MLS#: 25-10020
Travel times
Schedule tour
Facts & features
Interior
Bedrooms & bathrooms
- Bedrooms: 3
- Bathrooms: 2
- Main level bathrooms: 3
- Main level bedrooms: 3
Heating
- Electric, Forced Air, Furnace
Appliances
- Included: Electric Water Heater, Microwave, Disposal, Dishwasher
- Laundry: Washer Hookup
Features
- Smart Thermostat
- Flooring: Laminate, Carpet
- Has basement: No
- Has fireplace: No
- Common walls with other units/homes: No Common Walls
Interior area
- Total structure area: 1,280
- Total interior livable area: 1,280 sqft
Property
Parking
- Parking features: Garage - Attached
- Has attached garage: Yes
Features
- Exterior features: Lighting
- Has view: Yes
- View description: Mountain(s), Territorial
Lot
- Size: 10,018.8 Square Feet
- Features: Open Lot
Details
- Parcel number: RP031240010030A
- Zoning: RES
Construction
Type & style
- Home type: SingleFamily
- Property subtype: Single Family Residence
Materials
- Lap Siding, Frame
- Foundation: Concrete Perimeter
- Roof: Composition
Condition
- New construction: Yes
- Year built: 2025
Details
- Builder name: Monogram Homes
Utilities & green energy
- Sewer: Public Sewer
- Water: Public
Community & HOA
Community
- Subdivision: Cedar Park
HOA
- Has HOA: No
Location
- Region: Oldtown
Financial & listing details
- Price per square foot: $312/sqft
- Date on market: 10/3/2025
- Road surface type: Paved
About the community
GolfCourse
With easy access to the serene landscapes of North Idaho, Cedar Park in Oldtown blends stunning natural views with a peaceful lifestyle. Offering both traditional and shop lots, this neighborhood caters to your needs and budget, providing a seamless Monogram Homes experience from design to closing.

1950 Bellerive Ln Suite 107, Coeur D Alene, ID 83814
Source: Monogram Homes