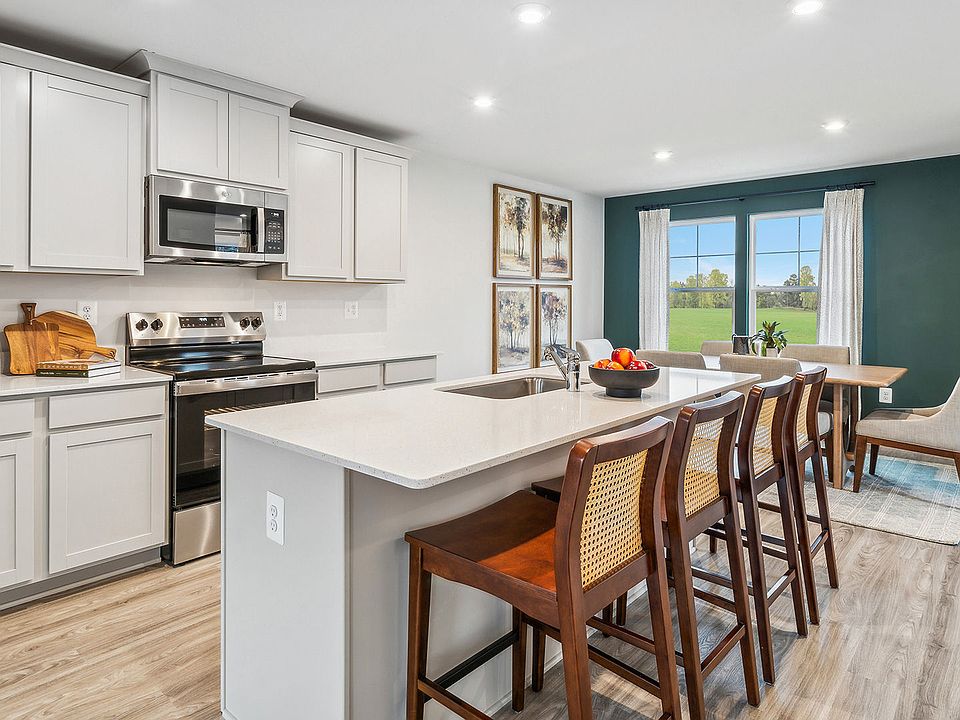Enjoy the space and privacy of a townhome that lives like a single-family home. The Piper end unit offers added natural light, enhanced privacy, and a layout designed for modern living. With extra windows you’ll love the added sun in every corner. This 4-bedroom, 3.5-bath home spans three levels, starting with a flexible entry-level bedroom and full bath—perfect for guests, a home office, or personal gym. Step outside to a large backyard, ideal for pets, play, or fencing in for added privacy. Beyond the yard, enjoy community green space for even more room to roam. The heart of the home is the beautiful kitchen on the second floor. Featuring quartz countertops, GE stainless steel appliances, and a massive center island, this kitchen is built to impress. Whether you're hosting dinner parties or enjoying quiet mornings, the open-concept layout flows seamlessly into the living and dining areas. A private deck off the living room offers a perfect spot for coffee or sunset views. Upstairs, all bedrooms are conveniently located near the included washer and dryer, making laundry day a breeze. Estimated delivery: March 2026! Plus, take advantage of $15,000 in buyer incentives, and let us help with financing. *Photos are of a similar model
Active
$326,835
LOT 3 Oldfield Dr, Charlottesville, VA 22902
4beds
1,814sqft
Townhouse
Built in 2025
1,742.4 Square Feet Lot
$326,200 Zestimate®
$180/sqft
$95/mo HOA
What's special
Private deckOpen-concept layoutAdded natural lightLarge backyardCommunity green spaceMassive center islandBeautiful kitchen
- 8 days |
- 33 |
- 3 |
Zillow last checked: 8 hours ago
Listing updated: November 12, 2025 at 07:28am
Listed by:
BRIANNE MRAZ 804-971-4923,
SM BROKERAGE, LLC,
DANIELLE WALLACE,
SM BROKERAGE, LLC
Source: CAAR,MLS#: 671004 Originating MLS: Charlottesville Area Association of Realtors
Originating MLS: Charlottesville Area Association of Realtors
Travel times
Schedule tour
Select your preferred tour type — either in-person or real-time video tour — then discuss available options with the builder representative you're connected with.
Open houses
Facts & features
Interior
Bedrooms & bathrooms
- Bedrooms: 4
- Bathrooms: 4
- Full bathrooms: 3
- 1/2 bathrooms: 1
- Main level bathrooms: 1
- Main level bedrooms: 1
Rooms
- Room types: Bathroom, Bedroom, Dining Room, Family Room, Full Bath, Half Bath, Kitchen, Recreation
Bedroom
- Level: Third
Bedroom
- Level: Third
Bedroom
- Level: First
Bedroom
- Level: Third
Bathroom
- Level: Third
Bathroom
- Level: First
Dining room
- Level: Second
Family room
- Level: Second
Half bath
- Level: Second
Kitchen
- Level: Second
Heating
- Electric, Heat Pump
Cooling
- Central Air, Heat Pump
Appliances
- Included: ENERGY STAR Qualified Appliances, Microwave, Refrigerator
Features
- Eat-in Kitchen, Kitchen Island
- Flooring: Carpet, Luxury Vinyl Plank
- Has basement: No
- Common walls with other units/homes: 2+ Common Walls
Interior area
- Total structure area: 2,120
- Total interior livable area: 1,814 sqft
- Finished area above ground: 1,814
- Finished area below ground: 0
Property
Parking
- Total spaces: 1
- Parking features: Asphalt, Attached, Garage Faces Front, Garage
- Attached garage spaces: 1
Features
- Levels: Three Or More
- Stories: 3
- Patio & porch: Deck
- Pool features: None
Lot
- Size: 1,742.4 Square Feet
Details
- Parcel number: TBD
- Zoning description: PUD Planned Unit Development
Construction
Type & style
- Home type: Townhouse
- Property subtype: Townhouse
- Attached to another structure: Yes
Materials
- Stick Built, Vinyl Siding
- Foundation: Slab
Condition
- New construction: Yes
- Year built: 2025
Details
- Builder name: STANLEY MARTIN HOMES
Utilities & green energy
- Sewer: Public Sewer
- Water: Public
- Utilities for property: Cable Available, Fiber Optic Available
Community & HOA
Community
- Subdivision: Essence at Colonial Circle Townhomes
HOA
- Has HOA: Yes
- Amenities included: Picnic Area, Playground, Trail(s)
- Services included: Maintenance Grounds, Playground, Snow Removal, Trash
- HOA fee: $95 monthly
Location
- Region: Charlottesville
Financial & listing details
- Price per square foot: $180/sqft
- Date on market: 11/12/2025
About the community
Essence at Colonial Circle Townhomes stands out as the latest new neighborhood in Charlottesville/Palmyra, VA, offering Essence by Stanley Martin to put home ownership within reach for more people.
Essence at Colonial Circle Townhomes features new townhomes 20 minutes from Downtown Charlottesville in Charlottesville, VA. Fluvanna County is rich with outdoor activities including Lake Monticello, area parks and many hiking trails.
This destination neighborhood features a blend of architectural styles and an array of affordable new construction homes to choose from in a peaceful setting away from the hustle and bustle of downtown. Neighborhood amenities include walking trails, a rec field, tot lot, pavilion and benches.
At Colonial Circle, you'll find Essence by Stanley Martin Homes that are designer inspired at a price that feels right.

109 Horse Path Lane, Charlottesville, VA 22902
Source: Stanley Martin Homes
