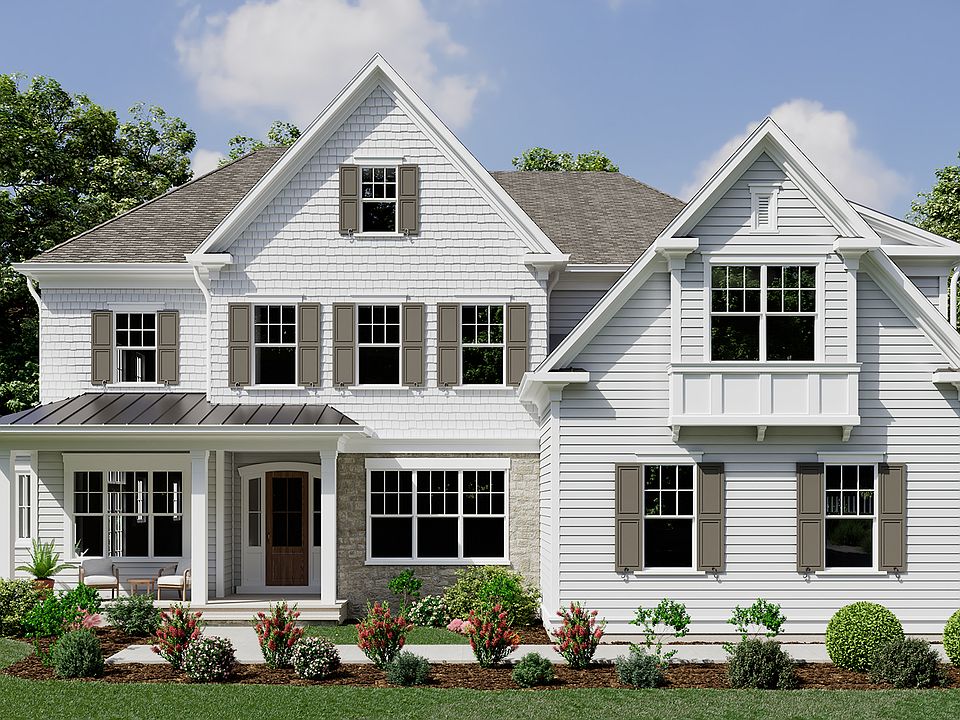Quick Delivery! The Atlee model in Rose Glenn, Bentley Homes’ newest 10 estate-home luxury community in Devon, offers approximately 4,346 square feet of refined living space on a generous ½-acre homesite, ideally situated on a private cul-de-sac. This thoughtfully designed residence features a 10-foot foundation, daylight windows under the great room, and a covered rear porch that invites indoor-outdoor living year-round. The upgraded front elevation enhances the home's stately curb appeal, while the spacious interior blends classic architecture with modern functionality. A highlight of the Atlee’s layout is the inclusion of a butler’s pantry, perfectly positioned between the formal dining room and kitchen—providing additional prep space, storage, and a seamless flow for entertaining. A well-appointed mudroom just off the garage offers built-in storage options and an organized entry point for everyday living. The home also features a spacious 3-car garage, ideal for multiple vehicles, storage, or even a workshop area—balancing convenience and flexibility. With expansive living areas, a bright and open kitchen, and private retreats throughout, the Atlee model is designed for both grand gatherings and quiet moments. Each detail reflects Bentley Homes’ 50+ year tradition of quality craftsmanship and timeless Main Line style. Located in the award-winning Tredyffrin-Easttown School District, Rose Glenn offers a rare opportunity for new construction in a premier Devon location, just minutes from fine dining, boutique shopping, and major commuter routes. December 2025 delivery!! This home is perfectly timed to enjoy the holidays! For more information on Bentley Homes opportunities in Rose Glenn beyond call for more details. **GPS 228 Highland Ave. Devon, PA 19333**
New construction
$2,707,543
LOT 3 Rose Glenn, Devon, PA 19333
4beds
4,346sqft
Single Family Residence
Built in 2025
0.5 Acres Lot
$2,648,300 Zestimate®
$623/sqft
$292/mo HOA
What's special
Private cul-de-sacUpgraded front elevationPrivate retreatsFormal dining roomBright and open kitchenCovered rear porch
Call: (484) 734-9634
- 143 days |
- 254 |
- 11 |
Zillow last checked: 8 hours ago
Listing updated: November 17, 2025 at 02:03pm
Listed by:
Arthur Herling 610-225-7440,
Long & Foster Real Estate, Inc.
Co-Listing Agent: Nicole L. Rymer 772-475-3699,
Long & Foster Real Estate, Inc.
Source: Bright MLS,MLS#: PACT2102912
Travel times
Schedule tour
Select your preferred tour type — either in-person or real-time video tour — then discuss available options with the builder representative you're connected with.
Open houses
Facts & features
Interior
Bedrooms & bathrooms
- Bedrooms: 4
- Bathrooms: 4
- Full bathrooms: 3
- 1/2 bathrooms: 1
- Main level bathrooms: 1
Basement
- Area: 0
Heating
- Central, Natural Gas
Cooling
- Central Air, Natural Gas
Appliances
- Included: Gas Water Heater
Features
- Basement: Full
- Number of fireplaces: 1
Interior area
- Total structure area: 4,346
- Total interior livable area: 4,346 sqft
- Finished area above ground: 4,346
- Finished area below ground: 0
Property
Parking
- Total spaces: 3
- Parking features: Garage Door Opener, Driveway, Attached
- Attached garage spaces: 3
- Has uncovered spaces: Yes
Accessibility
- Accessibility features: None
Features
- Levels: Two
- Stories: 2
- Pool features: None
Lot
- Size: 0.5 Acres
Details
- Additional structures: Above Grade, Below Grade
- Parcel number: 5502H0254
- Zoning: RESIDENTIAL
- Special conditions: Standard
Construction
Type & style
- Home type: SingleFamily
- Architectural style: Traditional
- Property subtype: Single Family Residence
Materials
- Stone, Aluminum Siding
- Foundation: Concrete Perimeter
Condition
- Excellent
- New construction: Yes
- Year built: 2025
Details
- Builder name: Bentley Homes
Utilities & green energy
- Sewer: Public Sewer
- Water: Public
Community & HOA
Community
- Subdivision: Rose Glenn
HOA
- Has HOA: Yes
- HOA fee: $875 quarterly
Location
- Region: Devon
- Municipality: EASTTOWN TWP
Financial & listing details
- Price per square foot: $623/sqft
- Tax assessed value: $2,025
- Annual tax amount: $2,025
- Date on market: 7/1/2025
- Listing agreement: Exclusive Right To Sell
- Listing terms: Cash,Conventional,VA Loan
- Ownership: Fee Simple
About the community
Now open in Devon on the Main Line, Rose Glenn features 10 homesites located on Highland Avenue in the center of Devon. Bentley Homes' Atlee design will be offered at Rose Glenn along with a brand new first floor bedroom design the Baldwin. Scroll to the bottom of this page to Join our List for updates or contact us directly for details on Rose Glenn.
Situated a half mile from the Devon train station, the entire Main Line is your playground all within a dozen train stops on the R5 line. If Philadelphia is your destination forget about driving, you'll be downtown in 30 minutes. Closer to home, enjoy the annual 12-day Devon Horse Show event in late May. Adjacent to the Horse Show grounds visit the unique six-acre Devon Yards shopping, landscaping and dining venue. Minutes east, historic downtown Wayne awaits with an abundance of restaurants and retail shops. Just three miles north, Valley Forge National Park's 3,500+ acres of lush rolling hills and walking trails provide endless opportunity for exercise and exploration.
Source: Bentley Homes

