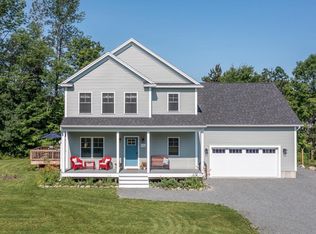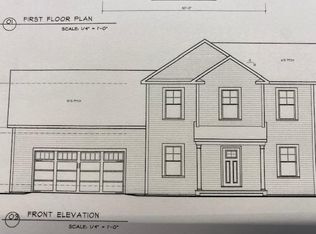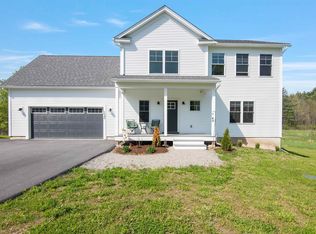This is a wonderful opportunity to build in a well-planned, desirable, quiet neighborhood. Location, location, location! Convenient to schools, shopping & interstate. All the initial homework is complete with this customized, “to be built”, turnkey package. Enjoy the experience of choosing colors & interiors that suit your taste. This plan features 9' ceilings, open concept floor plan with large Great room and Master suite. Std. features include 42" upper cabinets w/ easy glide doors/drawers, granite tops (kitchen & baths), SS appliances, gas fireplace, tiled shower w/ glass, energy efficient, solar ready, and maintenance free exterior. This Plan has a spacious mudroom with plenty of room for benches & coat hooks. It also boasts an additional WIC for extra gear and goods- perfect for the growing family! The second floor includes an expansive master suite with large walk in closet, dual vanity sinks, and convenient laundry area for the family. This flexible floor plan features 3 bedrooms (with sizable closets), & a bonus room above the garage as an extra TV/playroom or can be easily converted to a 4th bedroom. This location is perfect---Beautiful country setting, yet close to everything! Easy drive to nearby Williston and CVU schools, Hinesburg, Burlington, Richmond & Shelburne- all less than 15 minutes. Do not miss this ideal opportunity! Come walk the lot w/ the builder so you can envision your new home setting . Seller is a licensed realtor.
This property is off market, which means it's not currently listed for sale or rent on Zillow. This may be different from what's available on other websites or public sources.


