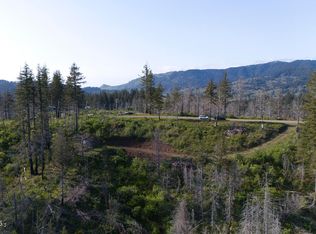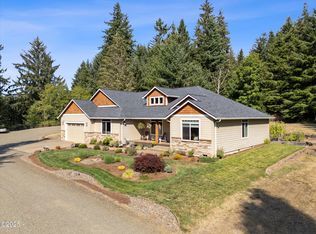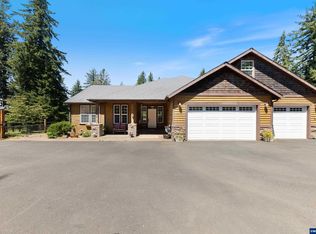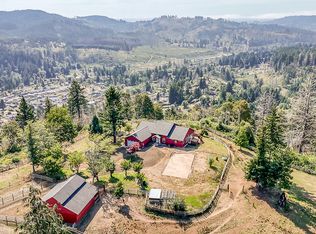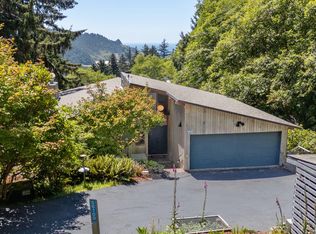TO-BE BUILT! A rare opportunity awaits to build your dream home on this stunning 5.82-acre canyon lot, located at LOT 32 NE Highland Rd in Otis, Oregon. Nestled among lush forest with serene surroundings and distant ocean views, this exceptional property is an inspiring canvas for a custom retreat. This is a proposed new construction by Adair Homes featuring the Blakely Plan—a spacious 2,276 sq ft layout offering 4 bedrooms, 2.5 bathrooms, and a 612 sq ft garage with shop space. Designed for flow, comfort, and versatility, the Blakely offers a wide open layout, optional vaulted ceilings, and timeless architectural appeal.
The home is thoughtfully imagined to complement the natural beauty of the land, with a design that feels grounded, welcoming, and in harmony with the landscape. Featuring Adair's Craftsman exterior package, the proposed home includes timber frame detailing with metal accents at the front porch, re-sawn porch posts and beams with decorative black hardware, and built-out column bases. The exterior blends Board and Batten siding, lap siding, cedar shakes, and rough timber corbels for a warm, rustic elegance.
The estimated dollar project cost is 1,108,999, including the 395,000 land price, 418,999 base home price, 165,000 in site development, 80,000 in interior upgrades, and 50,000 in exterior and foundation enhancements. Optional features such as a tall crawl space or a walk-out basement can also be explored, with pricing available upon request.
With the land and home design working in unison, this to-be-built residence promises not only comfort and beauty but a sense of belonging. Whether you're seeking a peaceful primary residence or a quiet coastal retreat, you'll feel right at home the moment your vision begins to take shape.
Active
$1,088,000
LOT 32 NE Highland Rd, Otis, OR 97368
4beds
3baths
2,276sqft
Est.:
Single Family Residence
Built in 2026
5.82 Acres Lot
$1,067,000 Zestimate®
$478/sqft
$58/mo HOA
What's special
Distant ocean viewsLush forestCanyon lotWarm rustic eleganceRough timber corbelsVaulted ceilingsMetal accents
- 148 days |
- 160 |
- 1 |
Zillow last checked: 8 hours ago
Listing updated: July 14, 2025 at 07:19pm
Listed by:
Kaitlin J O'Kane 424-702-9638,
Berkshire Hathaway HomeServices NW - Portland,
Michelle Carlon 541-205-1425
Source: OCMLS,MLS#: 25-1608
Tour with a local agent
Facts & features
Interior
Bedrooms & bathrooms
- Bedrooms: 4
- Bathrooms: 3
Heating
- Electric
Appliances
- Included: Water Heater
Features
- Has fireplace: No
Interior area
- Total structure area: 2,276
- Total interior livable area: 2,276 sqft
Property
Parking
- Parking features: Garage
- Has garage: Yes
Features
- Has view: Yes
- View description: None
- Frontage type: None
Lot
- Size: 5.82 Acres
Details
- Parcel number: R412728
- Zoning description: RR Rural Residential
Construction
Type & style
- Home type: SingleFamily
- Architectural style: Craftsman
- Property subtype: Single Family Residence
Materials
- Foundation: Concrete Perimeter
- Roof: Composition
Condition
- Year built: 2026
Utilities & green energy
- Water: None
Community & HOA
HOA
- Has HOA: Yes
- HOA fee: $700 yearly
Location
- Region: Otis
Financial & listing details
- Price per square foot: $478/sqft
- Annual tax amount: $638
- Date on market: 7/15/2025
- Road surface type: Gravel
Estimated market value
$1,067,000
$1.01M - $1.12M
Not available
Price history
Price history
| Date | Event | Price |
|---|---|---|
| 7/15/2025 | Listed for sale | $1,088,000$478/sqft |
Source: | ||
Public tax history
Public tax history
Tax history is unavailable.BuyAbility℠ payment
Est. payment
$6,490/mo
Principal & interest
$5289
Property taxes
$762
Other costs
$439
Climate risks
Neighborhood: 97368
Nearby schools
GreatSchools rating
- NAOceanlake Elementary SchoolGrades: K-2Distance: 2.6 mi
- 6/10Taft Middle SchoolGrades: 7-8Distance: 5.6 mi
- 3/10Taft High SchoolGrades: 9-12Distance: 5.4 mi
- Loading
- Loading
