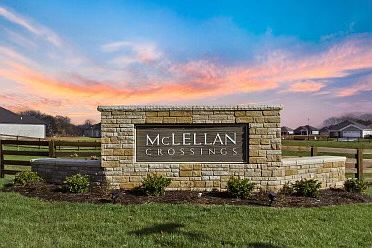The Greensboro plan is a beautiful 3 bedroom, 2 bathroom home with an open and airy floor plan. With lots of natural light, trey, vaulted ceilings, and hardwood throughout, this plan offers a space that is functional and airy. The kitchen features a large kitchen island, custom cabinets, walk-in pantry and stainless appliances. En-suite includes double sink vanity, walk-in shower and tile flooring. Schedule your showing today!
New construction
Special offer
$297,500
LOT 343 Shelldrake Ln, Bowling Green, KY 42101
3beds
1,600sqft
Single Family Residence
Built in 2025
8,276.4 Square Feet Lot
$295,100 Zestimate®
$186/sqft
$-- HOA
What's special
Large kitchen islandLots of natural lightTrey vaulted ceilingsStainless appliancesCustom cabinetsTile flooringWalk-in pantry
- 77 days |
- 41 |
- 2 |
Zillow last checked: 8 hours ago
Listing updated: 19 hours ago
Listed by:
Amanda J West 270-776-6566,
Crye-Leike Executive Realty,
Stacey R Fergerson 270-535-5235,
Coldwell Banker Legacy Group
Source: RASK,MLS#: RA20255124
Travel times
Schedule tour
Open house
Facts & features
Interior
Bedrooms & bathrooms
- Bedrooms: 3
- Bathrooms: 2
- Full bathrooms: 2
- Main level bathrooms: 2
- Main level bedrooms: 3
Primary bedroom
- Level: Main
Bedroom 2
- Level: Main
Bedroom 3
- Level: Main
Primary bathroom
- Level: Main
Bathroom
- Features: Double Vanity, Separate Shower, Tub/Shower Combo
Kitchen
- Features: Eat-in Kitchen, Pantry
Heating
- Heat Pump, Electric
Cooling
- Central Air
Appliances
- Included: Dishwasher, Disposal, Microwave, Electric Water Heater
- Laundry: Laundry Room
Features
- Ceiling Fan(s), Chandelier, Closet Light(s), Walls (Dry Wall), Eat-in Kitchen, Kitchen/Dining Combo
- Flooring: Carpet, Tile, Vinyl
- Windows: Thermo Pane Windows
- Basement: None,Crawl Space
- Attic: Access Only
- Has fireplace: No
- Fireplace features: None
Interior area
- Total structure area: 1,600
- Total interior livable area: 1,600 sqft
Property
Parking
- Total spaces: 2
- Parking features: Attached, Front Entry, Garage Door Opener
- Attached garage spaces: 2
Accessibility
- Accessibility features: 1st Floor Bathroom, Walk in Shower
Features
- Levels: One and One Half
- Patio & porch: Covered Patio
- Exterior features: Lighting, Landscaping
- Fencing: None
Lot
- Size: 8,276.4 Square Feet
- Features: Subdivided
Details
- Parcel number: 030A56343
Construction
Type & style
- Home type: SingleFamily
- Property subtype: Single Family Residence
Materials
- Other
- Roof: Shingle
Condition
- New construction: Yes
- Year built: 2025
Details
- Builder name: Aria Homes
Utilities & green energy
- Sewer: City
- Water: County
Community & HOA
Community
- Features: Sidewalks
- Security: Smoke Detector(s)
- Subdivision: McLellan Crossings
Location
- Region: Bowling Green
Financial & listing details
- Price per square foot: $186/sqft
- Price range: $297.5K - $297.5K
- Date on market: 9/5/2025
About the community
View community details
1207 Broadway Ave, Bowling Green, KY 42103
Buyer Incentives with our preferred lender partner, Amy Daniels with Atlantic Bay!
Our preferred lending partner, Atlantic Bay is offering buyers 1% of closing costs free to you!Source: Aria Homes