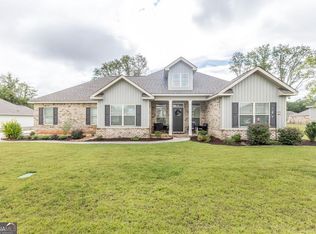BRAND NEW 4 BEDROOM / 3 BATH HOME WITH SIDE ENTRY GARAGE! The Beautiful "Aspen" Plan features Front Porch, Easy Maintenance Vinyl Siding Exterior w/ Brick Accent, 30 Yr Shingles, POPULAR OPEN FLOOR PLAN w/ Durable Luxury Vinyl Plank Wood Flooring in Foyer, Formal Dining Rm, Great Rm w/ Coffered Ceiling & Electric Fireplace Open To Nice Kitchen w/ Beautiful Cabinetry, Granite Countertops, Large Island, Pantry & Stainless Steel Appliances. Private Master BD w/ Separate Garden Tub & Shower, Dual Vanity w/ Marble Counters & Huge Walk In Closet in the Master BA. Spacious Guest BDs offer Nice Closets & Plan Offers 2 Full Guest Baths. Beautiful Tile Floors in the Baths & Laundry & Carpet ONLY in Bedrooms. Relax on the Covered Back Porch Overlooking a Nice Backyard. 3 Zone Sprinkler System, 2 Car Garage & More.
This property is off market, which means it's not currently listed for sale or rent on Zillow. This may be different from what's available on other websites or public sources.

