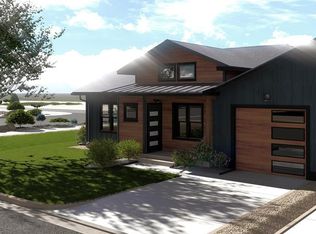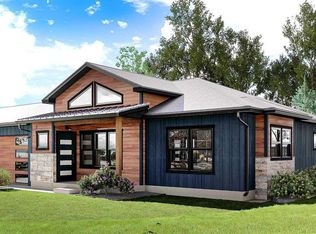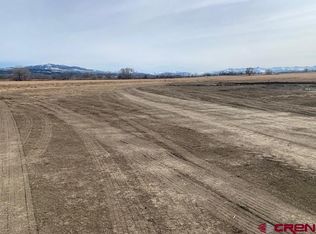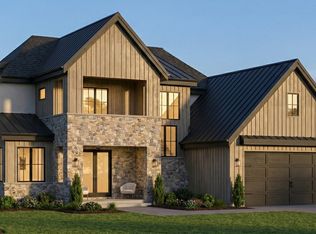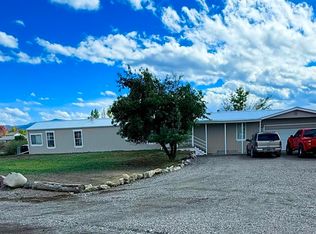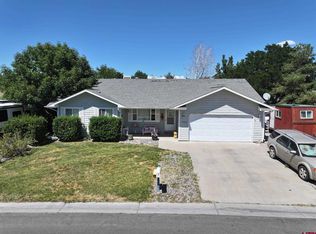Experience the Best of Townhome Living at The Farm at Valley Ranch! Discover these stunning new-construction townhomes to be built in Montrose, CO. This beautiful unit offers a two bedroom, 1 bathroom 1 story floorplan. These luxury townhomes boast quartz or granite countertops, custom Amish cabinetry, upgraded stainless steel appliances, and 8-foot solid core interior doors. Vaulted ceilings and an Andersen A100 window package providing incredible natural light and breathtaking views. Enjoy maintenance-free living with landscaping and exterior maintenance included in the monthly HOA fee. Each townhome includes a large one-car attached garage for added convenience. Conveniently located near shopping, the Montrose Recreation Center, walking trails, parks, and the Uncompahgre River activities. Don’t miss your chance to own a beautiful townhome in this premier community! Contact us today for more details. A separate Lnad Contract and Builder Construction contract will be part of this transaction
Active
Price cut: $200K (11/18)
$429,000
Lot 4 Rustic Row, Montrose, CO 81401
2beds
973sqft
Est.:
Townhouse
Built in 2025
1,089 Square Feet Lot
$594,400 Zestimate®
$441/sqft
$-- HOA
What's special
Breathtaking viewsVaulted ceilingsCustom amish cabinetryUpgraded stainless steel appliancesIncredible natural lightQuartz or granite countertops
- 324 days |
- 73 |
- 2 |
Zillow last checked: 8 hours ago
Listing updated: November 18, 2025 at 09:20am
Listed by:
Eric Feely 970-210-5508,
NextHome Virtual
Source: CREN,MLS#: 821384
Tour with a local agent
Facts & features
Interior
Bedrooms & bathrooms
- Bedrooms: 2
- Bathrooms: 1
- Full bathrooms: 1
Primary bedroom
- Level: Main
- Area: 204.44
- Dimensions: 13.33 x 15.33
Bedroom 2
- Area: 107.67
- Dimensions: 11.33 x 9.5
Kitchen
- Area: 167.63
- Dimensions: 13.5 x 12.42
Living room
- Area: 212.33
- Dimensions: 14 x 15.17
Cooling
- Refrigerated Air
Appliances
- Included: Dishwasher, Disposal, Exhaust Fan, Microwave, Range, Refrigerator
Features
- Flooring: Carpet-Partial, Laminate
- Windows: Double Pane Windows
Interior area
- Total structure area: 973
- Total interior livable area: 973 sqft
- Finished area above ground: 973
Property
Parking
- Total spaces: 1
- Parking features: Attached Garage, Garage Door Opener
- Attached garage spaces: 1
Features
- Levels: One
- Stories: 1
- Patio & porch: Covered Porch, Patio
- Exterior features: Lawn Sprinklers
- Has view: Yes
- View description: Mountain(s), Valley
Lot
- Size: 1,089 Square Feet
Details
- Parcel number: 399302208002
Construction
Type & style
- Home type: Townhouse
- Property subtype: Townhouse
Materials
- Wood Frame, Metal Siding, Stone
- Roof: Metal
Condition
- To be Built
- New construction: Yes
- Year built: 2025
Utilities & green energy
- Sewer: Public Sewer
- Water: Public
- Utilities for property: Cable Connected, Electricity Connected, Internet, Internet - DSL, Natural Gas Connected
Community & HOA
Community
- Subdivision: Other
HOA
- Has HOA: Yes
- HOA name: Farm at Valley Ranch
Location
- Region: Montrose
Financial & listing details
- Price per square foot: $441/sqft
- Date on market: 2/21/2025
- Electric utility on property: Yes
- Road surface type: Paved
Estimated market value
$594,400
$565,000 - $624,000
$2,101/mo
Price history
Price history
| Date | Event | Price |
|---|---|---|
| 11/18/2025 | Price change | $429,000-31.8%$441/sqft |
Source: | ||
| 3/28/2025 | Price change | $629,000+6.8%$646/sqft |
Source: | ||
| 3/7/2025 | Price change | $589,000-1.7%$605/sqft |
Source: | ||
| 2/26/2025 | Price change | $599,000-4.8%$616/sqft |
Source: | ||
| 2/21/2025 | Listed for sale | $629,000$646/sqft |
Source: | ||
Public tax history
Public tax history
Tax history is unavailable.BuyAbility℠ payment
Est. payment
$2,316/mo
Principal & interest
$2037
Home insurance
$150
Property taxes
$129
Climate risks
Neighborhood: 81401
Nearby schools
GreatSchools rating
- 8/10Cottonwood Elementary SchoolGrades: K-5Distance: 1 mi
- 6/10Centennial Middle SchoolGrades: 6-8Distance: 2.4 mi
- 6/10Montrose High SchoolGrades: 9-12Distance: 2.3 mi
Schools provided by the listing agent
- Elementary: Cottonwood K-5
- Middle: Columbine 6-8
- High: Montrose 9-12
Source: CREN. This data may not be complete. We recommend contacting the local school district to confirm school assignments for this home.
- Loading
- Loading
