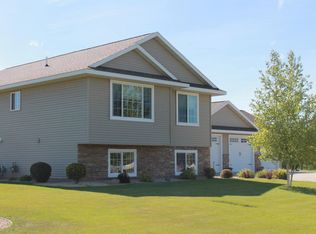Closed
$426,247
LOT 4 Wilderness Ridge Rd SE, Alexandria, MN 56308
3beds
1,481sqft
Single Family Residence
Built in 2025
0.45 Acres Lot
$428,000 Zestimate®
$288/sqft
$2,291 Estimated rent
Home value
$428,000
$377,000 - $488,000
$2,291/mo
Zestimate® history
Loading...
Owner options
Explore your selling options
What's special
Construction will soon be starting on this presold custom built, 3BR 2BA rambler and yours could be next! This impressive showcase has been a crowd pleaser- we have the images of the prior built & sold floor plan attached to offer a glimpse of what can be planned for you! You'll enjoy attention to detail throughout, fantastic great curb appeal w/ stone accents & a nearly a 1/2 acre lot in one of Alexandria's most desirable neighborhoods! The custom kitchen has plenty to offer with w/ a generous appliance allowance, large island & nice sized pantry! Relax in your private Mstr Suite, complete with large bath & walk in closet! The unfinished lower level offers tons of natural light, and is waiting to finished to build plenty of equity! Enjoy a triple insulted and sheet rocked garage, amazing location, and so much more! Several lots and floor plans to choose from, this is an outstanding location with the quality in construction you deserve-let's get you in your dream home!
Zillow last checked: 8 hours ago
Listing updated: January 19, 2026 at 09:25am
Listed by:
Jeanne M. Kraemer 320-492-8431,
Central MN Realty LLC
Bought with:
Maureen Eigen
RE/MAX Results
Source: NorthstarMLS as distributed by MLS GRID,MLS#: 6713851
Facts & features
Interior
Bedrooms & bathrooms
- Bedrooms: 3
- Bathrooms: 2
- Full bathrooms: 1
- 3/4 bathrooms: 1
Bedroom
- Level: Main
- Area: 180 Square Feet
- Dimensions: 12x15
Bedroom 2
- Level: Main
- Area: 115 Square Feet
- Dimensions: 11.5x10
Bedroom 3
- Level: Main
- Area: 99.75 Square Feet
- Dimensions: 9.5x10.5
Dining room
- Level: Main
- Area: 120 Square Feet
- Dimensions: 10x12
Kitchen
- Level: Main
- Area: 108 Square Feet
- Dimensions: 9x12
Living room
- Level: Main
- Area: 231 Square Feet
- Dimensions: 14x16.5
Heating
- Forced Air
Cooling
- Central Air
Appliances
- Included: Air-To-Air Exchanger, Dishwasher, Dryer, Electric Water Heater, Microwave, Range, Refrigerator, Washer, Water Softener Owned
- Laundry: Main Level
Features
- Basement: Block,Drain Tiled,Egress Window(s),Full,Unfinished
- Has fireplace: No
Interior area
- Total structure area: 1,481
- Total interior livable area: 1,481 sqft
- Finished area above ground: 1,481
- Finished area below ground: 0
Property
Parking
- Total spaces: 3
- Parking features: Attached, Concrete
- Attached garage spaces: 3
- Details: Garage Dimensions (34x24)
Accessibility
- Accessibility features: None
Features
- Levels: One
- Stories: 1
Lot
- Size: 0.45 Acres
- Dimensions: 173, 136, 160, 125
Details
- Foundation area: 1481
- Parcel number: 031987450
- Zoning description: Residential-Single Family
Construction
Type & style
- Home type: SingleFamily
- Property subtype: Single Family Residence
Materials
- Roof: Asphalt
Condition
- New construction: Yes
- Year built: 2025
Details
- Builder name: DKD CONSTRUCTION INC
Utilities & green energy
- Electric: 200+ Amp Service
- Gas: Natural Gas
- Sewer: City Sewer/Connected
- Water: Private, Well
Community & neighborhood
Location
- Region: Alexandria
- Subdivision: Wilderness Ridge 1st Add 1st
HOA & financial
HOA
- Has HOA: No
Other
Other facts
- Available date: 11/30/2025
Price history
| Date | Event | Price |
|---|---|---|
| 1/16/2026 | Sold | $426,247-0.2%$288/sqft |
Source: | ||
| 7/8/2025 | Pending sale | $427,000$288/sqft |
Source: | ||
| 5/2/2025 | Listed for sale | $427,000$288/sqft |
Source: | ||
Public tax history
Tax history is unavailable.
Neighborhood: 56308
Nearby schools
GreatSchools rating
- 4/10Woodland Elementary SchoolGrades: K-5Distance: 1.1 mi
- 6/10Discovery Junior High SchoolGrades: 6-8Distance: 2.3 mi
- 8/10Alexandria Area High SchoolGrades: 9-12Distance: 1.6 mi
Get pre-qualified for a loan
At Zillow Home Loans, we can pre-qualify you in as little as 5 minutes with no impact to your credit score.An equal housing lender. NMLS #10287.
