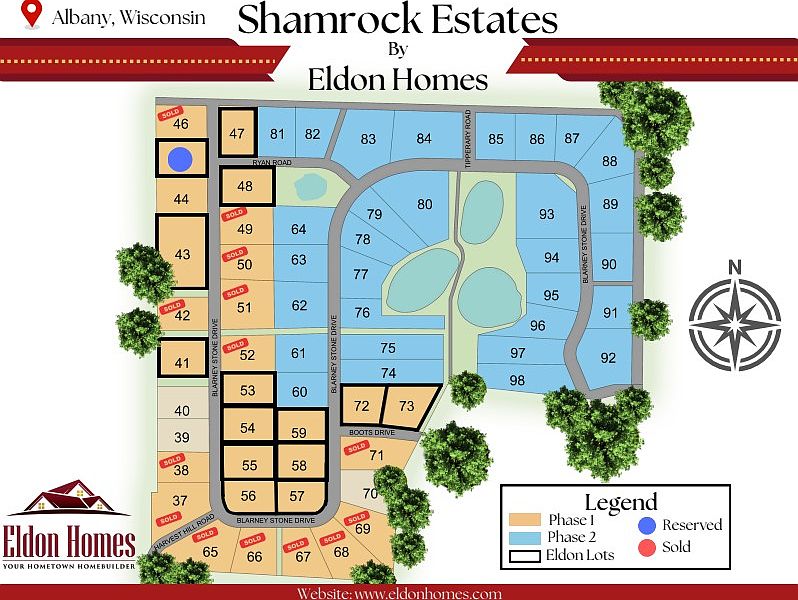Proposed new construction by Eldon Homes, Your Hometown Homebuilder! -Eligible buyers may qualify for a 4.99% construction loan (9 month term) then 3 years at 4.99%! Build on a 1.67 acre homesite at Shamrock Estates in Albany! The Kennedy Plan, designed to WOW with an expansive open floor plan, 9-foot ceilings, and a striking open-to-below upper walkway that overlooks the stunning Great Room. Prepare to be impressed! Choose your own colors and finishes with the guidance of our expert design team, and together craft the home of your dreams! Listed price includes 3 car garage, Craftsman exterior style, stone wainscot on front exterior, and an unfinished basement. Photos show similar completed Kennedy plan with design upgrades. Community does allow outbuildings as well!
Active
$625,900
Lot 48 Blarney Stone Drive #48, Albany, WI 53520
4beds
2,577sqft
Single Family Residence
Built in 2025
1.67 Acres Lot
$624,900 Zestimate®
$243/sqft
$-- HOA
What's special
Expansive open floor planUnfinished basementCraftsman exterior styleStunning great roomOpen-to-below upper walkway
- 74 days |
- 90 |
- 4 |
Zillow last checked: 7 hours ago
Listing updated: October 02, 2025 at 02:11pm
Listed by:
Ben Tourdot Off:608-213-1807,
Home Brokerage and Realty,
Home Brokerage And Realty Team 608-213-1807,
Home Brokerage and Realty
Source: WIREX MLS,MLS#: 2005041 Originating MLS: South Central Wisconsin MLS
Originating MLS: South Central Wisconsin MLS
Travel times
Schedule tour
Facts & features
Interior
Bedrooms & bathrooms
- Bedrooms: 4
- Bathrooms: 3
- Full bathrooms: 2
- 1/2 bathrooms: 1
- Main level bedrooms: 1
Rooms
- Room types: Great Room
Primary bedroom
- Level: Main
- Area: 180
- Dimensions: 15 x 12
Bedroom 2
- Level: Upper
- Area: 180
- Dimensions: 15 x 12
Bedroom 3
- Level: Upper
- Area: 121
- Dimensions: 11 x 11
Bedroom 4
- Level: Upper
- Area: 156
- Dimensions: 13 x 12
Bathroom
- Features: At least 1 Tub, Master Bedroom Bath: Full, Master Bedroom Bath, Master Bedroom Bath: Walk-In Shower
Kitchen
- Level: Main
- Area: 130
- Dimensions: 13 x 10
Living room
- Level: Main
- Area: 300
- Dimensions: 15 x 20
Office
- Level: Main
- Area: 169
- Dimensions: 13 x 13
Heating
- Natural Gas, Forced Air
Cooling
- Central Air
Appliances
- Included: Range/Oven, Refrigerator, Dishwasher, Microwave, Freezer, Disposal, ENERGY STAR Qualified Appliances
Features
- Walk-In Closet(s), Cathedral/vaulted ceiling, High Speed Internet, Pantry, Kitchen Island
- Flooring: Wood or Sim.Wood Floors
- Windows: Low Emissivity Windows
- Basement: Full,Sump Pump,8'+ Ceiling,Radon Mitigation System,Concrete
Interior area
- Total structure area: 2,577
- Total interior livable area: 2,577 sqft
- Finished area above ground: 2,577
- Finished area below ground: 0
Video & virtual tour
Property
Parking
- Total spaces: 3
- Parking features: 3 Car, Attached, Garage Door Opener
- Attached garage spaces: 3
Features
- Levels: Bi-Level,Two
- Stories: 2
- Has view: Yes
- View description: Waterview-No frontage
- Has water view: Yes
- Water view: Waterview-No frontage
Lot
- Size: 1.67 Acres
Details
- Parcel number: 00402350800
- Zoning: Ag
Construction
Type & style
- Home type: SingleFamily
- Architectural style: Prairie/Craftsman
- Property subtype: Single Family Residence
Materials
- Vinyl Siding, Stone
Condition
- 0-5 Years,New Construction,To Be Built
- New construction: Yes
- Year built: 2025
Details
- Builder name: Eldon Homes
Utilities & green energy
- Sewer: Holding Tank
- Water: Well
- Utilities for property: Cable Available
Community & HOA
Community
- Subdivision: Shamrock Estates
Location
- Region: Albany
- Municipality: Albany
Financial & listing details
- Price per square foot: $243/sqft
- Tax assessed value: $700
- Annual tax amount: $12
- Date on market: 7/23/2025
- Inclusions: Refrigerator, Range/Oven, Dishwasher, Disposal, Microwave/Hood, Garage Door Openers/Remotes, Passive Radon Mitigation, Limited Transferable Warranty.
- Exclusions: Na -Proposed New Construction
About the community
Welcome to Shamrock Estates, a peaceful and picturesque Albany/Evansville community beautifully crafted by Eldon Homes. Nestled amidst lush landscapes, this idyllic neighborhood offers residents the perfect blend of nature and convenience. Explore the winding walking trails that meander through the community, leading you to serene fishing ponds where you can relax and take in the sights and sounds of the surrounding natural beauty. The tranquil ambiance of Shamrock Estates provides a secluded retreat, allowing you to escape the hustle and bustle of everyday life. Despite its peaceful setting, Shamrock Estates offers easy accessibility to nearby cities, ensuring that all the conveniences of modern living are just a short drive away. Here, you can truly enjoy the best of both worlds-a quiet, nature-filled environment with the benefits of urban amenities nearby. Take your chance to claim your paradise in Shamrock Estates, where Eldon Homes is creating a community that perfectly balances natural beauty and convenient living.
Source: Eldon Homes

