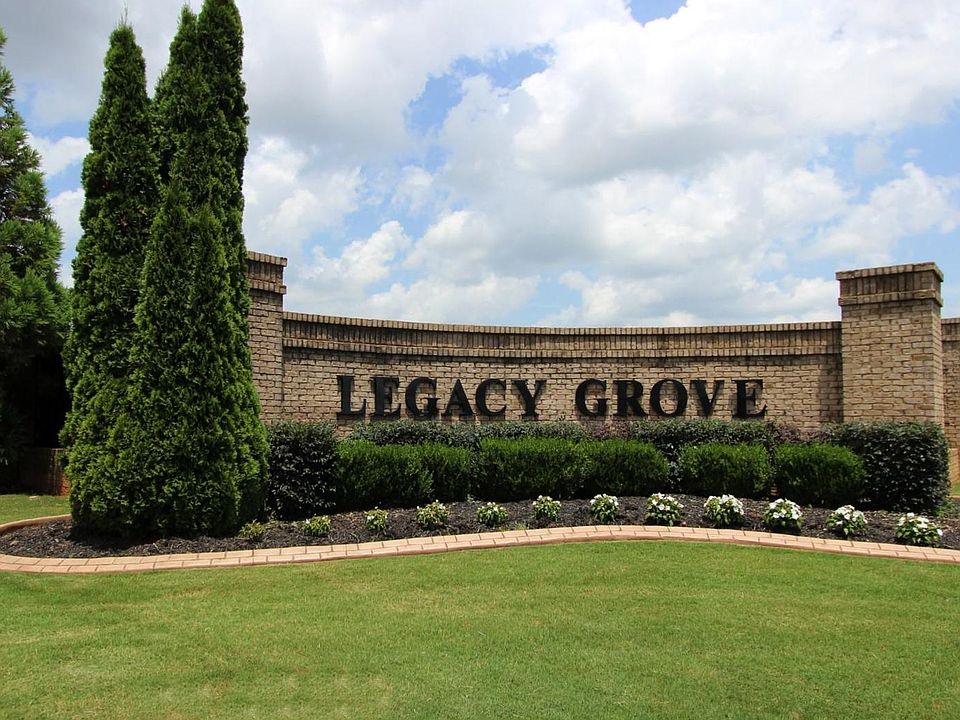Under Construction-3 CAR GARAGE - 12' CEILINGS - EXTENSIVE TRIM - NO CARPET - Highpoint B Plan is a 4BR, 3BA home w/ Sunroom Kitchen w/12' ceiling, quartz, large island w/counter seating, soft close custom cabinetry, gas cooktop w/cabinet vent hood, tile backsplash & large pantry. Family Room w/12' ceiling & gas-log fireplace, ceiling fan, 8' tall openings; Dining Room w/12' coffered ceiling. Sunroom w/ vaulted ceiling, ceiling fan and recessed lights. Master BR w/dbl. trey, recessed lights, ceiling fan. Master bath Free Standing Tub, Tile shower w/ dbl. shower heads & rimless door & huge walk-in closet. Three additional BR w/ceiling fans, crown molding. Large covered back porch.
New construction
$534,400
LOT 484 Mallard Dr, Madison, AL 35756
4beds
3,030sqft
Single Family Residence
Built in ----
0.39 Acres Lot
$-- Zestimate®
$176/sqft
$29/mo HOA
What's special
Gas-log fireplaceDining roomFree standing tubMaster bathHuge walk-in closetMaster brExtensive trim
Call: (938) 444-1960
- 131 days
- on Zillow |
- 51 |
- 1 |
Zillow last checked: 7 hours ago
Listing updated: August 09, 2025 at 04:22am
Listed by:
Gray Winn 256-527-3611,
Re/Max Legacy,
Trey Winn 256-777-5004,
Re/Max Legacy
Source: ValleyMLS,MLS#: 21885257
Travel times
Schedule tour
Select your preferred tour type — either in-person or real-time video tour — then discuss available options with the builder representative you're connected with.
Facts & features
Interior
Bedrooms & bathrooms
- Bedrooms: 4
- Bathrooms: 3
- Full bathrooms: 3
Rooms
- Room types: Foyer, Master Bedroom, Bedroom 2, Dining Room, Bedroom 3, Kitchen, Bedroom 4, Family Room, Breakfast, Glabath, Laundry, Sun, Master Bathroom, Bath:GuestFull
Primary bedroom
- Level: First
- Area: 272
- Dimensions: 17 x 16
Bedroom 2
- Level: First
- Area: 168
- Dimensions: 14 x 12
Bedroom 3
- Level: First
- Area: 168
- Dimensions: 14 x 12
Bedroom 4
- Level: First
- Area: 168
- Dimensions: 14 x 12
Bathroom 4
- Level: First
Dining room
- Level: First
- Area: 165
- Dimensions: 11 x 15
Family room
- Level: First
- Area: 391
- Dimensions: 17 x 23
Kitchen
- Level: First
- Area: 252
- Dimensions: 14 x 18
Heating
- Central 1, Electric, Fireplace
Cooling
- Central 1
Appliances
- Included: Dishwasher, Disposal, Gas Cooktop, Microwave, Oven, Tankless Water Heater
Features
- 9’ Ceiling, Smooth Ceiling, 10’ + Ceiling, Crown Mold, Double Vanity, Walkin Closet, Ceiling Fan, Recessed Lighting, Vaulted Ceil, 12’ Ceiling, Kitchen Island, Pantry, Trey, Coffered Ceiling, Chair Rail, Wainscoting, Open Floorplan
- Flooring: Tile, Wood Floor
- Windows: Double Pane Windows
- Has basement: No
- Number of fireplaces: 1
- Fireplace features: Gas Log, One
Interior area
- Total interior livable area: 3,030 sqft
Video & virtual tour
Property
Parking
- Parking features: Garage-Three Car, Garage-Attached, Garage Door Opener, Garage Faces Side, Driveway-Concrete
Features
- Levels: One
- Stories: 1
- Patio & porch: Covered Porch, Front Porch, Patio
- Exterior features: Curb/Gutters, Sidewalk
Lot
- Size: 0.39 Acres
- Features: Zone Deed Restrictions
Details
- Parcel number: 1111111111111111
Construction
Type & style
- Home type: SingleFamily
- Architectural style: Ranch
- Property subtype: Single Family Residence
Materials
- Foundation: Slab
Condition
- Under Construction
- New construction: Yes
Details
- Builder name: LPH
Utilities & green energy
- Sewer: Public Sewer
- Water: Public
Green energy
- Energy efficient items: Thermostat, Tank-less Water Heater
Community & HOA
Community
- Features: Curbs, Playground, Tennis Court(s)
- Subdivision: Legacy Grove
HOA
- Has HOA: Yes
- Amenities included: Clubhouse, Common Grounds, Tennis Court(s)
- HOA fee: $350 annually
- HOA name: Legacy Grove
Location
- Region: Madison
Financial & listing details
- Price per square foot: $176/sqft
- Date on market: 4/3/2025
About the community
PoolPlaygroundTennisBasketball+ 2 more
Legacy Grove is located in the East Limestone community and is convenient to Redstone Arsenal, Toyota / Mazda Plant and Research Park. The subdivision has a pool, clubhouse, tennis courts, public sewer, street lights, and side walks. There are also four lakes in the subdivision one with a walking trail. The home owners association is professionally managed and HOA dues are only $350 per year. All new homes are all brick and at least 3 car garage and tile showers. We have a home designer on staff to customize and create a unique floor plan just for you. We also have a large selection of choices to choose from for interior selections. Also come and check out or premier series homes with 12 foot ceilings premier trim package wall oven and microwave and glass backsplash. Large cultured stone fireplace over sized pantries, master closets and large tile shower. So come by and take a look at our subdivision today and walk away amazed with how many choices you truly have. Homes ranging from high 500's to 600's.
Source: Legacy Premier Homes

