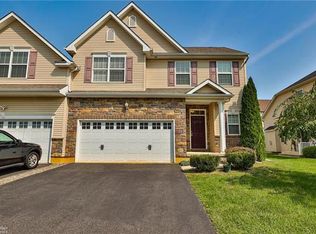Upon entering the HAYDEN Twin Villa, with 2-story foyer, you will see this home features many adaptable spaces. The choice is yours! An entire 36 ft. span at the rear of the home features a center island kitchen with snack bar option, breakfast area, family room and optional volume ceilings-perfect places to gather at the end of a busy day. Note the tucked away position of the first floor laundry, powder room and drop zone-all conveniently accessible yet unobtrusive. On the second floor, the master suite is located in a separate wing. Featuring two walk in closets, a wonderful sitting area plus elegant bath with double vanity, spacious shower and privacy toilet-it becomes your own restful hide away. 2 additional bedrooms, a hall bath and the Forth bedroom option compete this very livable home. Located in the East Penn School District and offers a great country feel close to The Lock Ridge Park!
This property is off market, which means it's not currently listed for sale or rent on Zillow. This may be different from what's available on other websites or public sources.
