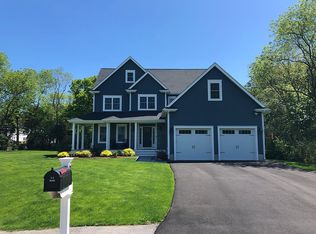Sold for $1,099,000 on 02/07/25
$1,099,000
LOT 5 Colts Way, Attleboro, MA 02703
4beds
3,100sqft
Single Family Residence
Built in 2024
0.51 Acres Lot
$-- Zestimate®
$355/sqft
$-- Estimated rent
Home value
Not available
Estimated sales range
Not available
Not available
Zestimate® history
Loading...
Owner options
Explore your selling options
What's special
Discover Your Dream Custom Farmhouse! This newly completed stunning farmhouse is the perfect blend of luxury & convenience! Featuring 4 spacious BR and 2.5 elegant BA, the Primary Bedroom ensuite will be your private sanctuary- w/two customized walk in closets & a luxurious bath. This masterpiece is designed for comfortable living & entertaining. Gourmet Kitchen is equipped w/top of the line SS appliances, Quartz countertops & beautiful semi-custom cabinetry. Designer Details Throughout! Elegant beautiful hardwood flooring flows seamlessly throughout this home. Nestled in a desirable community with EZ access to all major highways. Don't miss the chance to see this exceptional home! Experience firsthand the quality craftsmanship & thoughtful design that set this home apart !City Water & Sewer too!
Zillow last checked: 8 hours ago
Listing updated: February 07, 2025 at 11:51am
Listed by:
Paulette Rioux 508-958-8658,
Rioux Real Estate 508-643-2013
Bought with:
Paul B. Campano
Keller Williams Realty Boston Northwest
Source: MLS PIN,MLS#: 73322981
Facts & features
Interior
Bedrooms & bathrooms
- Bedrooms: 4
- Bathrooms: 3
- Full bathrooms: 2
- 1/2 bathrooms: 1
Primary bedroom
- Features: Bathroom - Full, Bathroom - Double Vanity/Sink, Ceiling Fan(s), Walk-In Closet(s), Closet/Cabinets - Custom Built, Flooring - Hardwood, Cable Hookup, Recessed Lighting, Crown Molding
- Level: Second
Bedroom 2
- Features: Walk-In Closet(s), Flooring - Hardwood, Cable Hookup, Lighting - Overhead
- Level: Second
Bedroom 3
- Features: Flooring - Hardwood, Cable Hookup, Lighting - Overhead
- Level: Second
Bedroom 4
- Features: Closet, Flooring - Hardwood, Lighting - Overhead
- Level: Second
Primary bathroom
- Features: Yes
Bathroom 1
- Features: Bathroom - Half, Flooring - Stone/Ceramic Tile, Countertops - Stone/Granite/Solid
- Level: First
Bathroom 2
- Features: Bathroom - Full, Bathroom - Tiled With Tub & Shower, Closet - Linen, Countertops - Stone/Granite/Solid, Double Vanity, Lighting - Overhead
- Level: Second
Bathroom 3
- Features: Bathroom - Full, Bathroom - Double Vanity/Sink, Bathroom - Tiled With Shower Stall, Closet - Linen, Double Vanity, Lighting - Overhead
- Level: Second
Dining room
- Features: Flooring - Hardwood
- Level: First
Family room
- Features: Ceiling Fan(s), Flooring - Hardwood, Cable Hookup, Deck - Exterior, Exterior Access, Open Floorplan, Recessed Lighting
- Level: Main,First
Kitchen
- Features: Kitchen Island, Cabinets - Upgraded, Deck - Exterior, Open Floorplan, Recessed Lighting, Stainless Steel Appliances, Pot Filler Faucet, Wine Chiller, Gas Stove, Lighting - Overhead
- Level: Main,First
Office
- Features: Flooring - Hardwood, French Doors
- Level: First
Heating
- Propane
Cooling
- Central Air, Dual
Appliances
- Laundry: Flooring - Stone/Ceramic Tile, Stone/Granite/Solid Countertops, Electric Dryer Hookup, Washer Hookup, Second Floor
Features
- Office, Central Vacuum
- Flooring: Tile, Hardwood, Flooring - Hardwood
- Doors: French Doors, Insulated Doors
- Windows: Insulated Windows, Screens
- Basement: Full,Walk-Out Access,Concrete,Unfinished
- Number of fireplaces: 1
- Fireplace features: Family Room
Interior area
- Total structure area: 3,100
- Total interior livable area: 3,100 sqft
Property
Parking
- Total spaces: 6
- Parking features: Attached, Garage Door Opener, Garage Faces Side, Insulated, Paved
- Attached garage spaces: 2
- Uncovered spaces: 4
Features
- Patio & porch: Porch, Deck - Composite
- Exterior features: Porch, Deck - Composite, Rain Gutters, Professional Landscaping, Sprinkler System, Screens
Lot
- Size: 0.51 Acres
- Features: Cleared, Level
Details
- Zoning: Residentia
Construction
Type & style
- Home type: SingleFamily
- Architectural style: Colonial,Farmhouse
- Property subtype: Single Family Residence
Materials
- Frame, Conventional (2x4-2x6)
- Foundation: Concrete Perimeter
- Roof: Shingle
Condition
- Year built: 2024
Utilities & green energy
- Electric: Circuit Breakers, 200+ Amp Service
- Sewer: Public Sewer
- Water: Public
- Utilities for property: for Gas Range, for Electric Dryer, Washer Hookup, Icemaker Connection
Green energy
- Energy efficient items: Thermostat
Community & neighborhood
Community
- Community features: Public Transportation, Shopping, Park, Medical Facility, Highway Access, House of Worship, Private School, Public School, T-Station, Sidewalks
Location
- Region: Attleboro
- Subdivision: Deer Run Estates
Other
Other facts
- Listing terms: Contract
- Road surface type: Paved
Price history
| Date | Event | Price |
|---|---|---|
| 2/7/2025 | Sold | $1,099,000-0.1%$355/sqft |
Source: MLS PIN #73322981 | ||
| 1/4/2025 | Listed for sale | $1,099,999$355/sqft |
Source: MLS PIN #73322981 | ||
Public tax history
Tax history is unavailable.
Neighborhood: 02703
Nearby schools
GreatSchools rating
- 7/10Thomas Willett SchoolGrades: K-4Distance: 2.6 mi
- 5/10Cyril K. Brennan Middle SchoolGrades: 5-8Distance: 3.5 mi
- 6/10Attleboro High SchoolGrades: 9-12Distance: 3.3 mi
Schools provided by the listing agent
- Elementary: Willett
- Middle: Brennan
- High: Attleboro High
Source: MLS PIN. This data may not be complete. We recommend contacting the local school district to confirm school assignments for this home.

Get pre-qualified for a loan
At Zillow Home Loans, we can pre-qualify you in as little as 5 minutes with no impact to your credit score.An equal housing lender. NMLS #10287.
