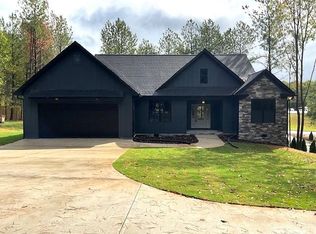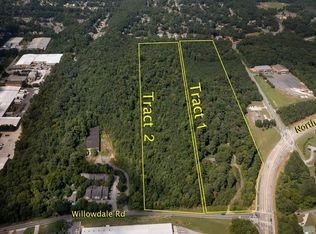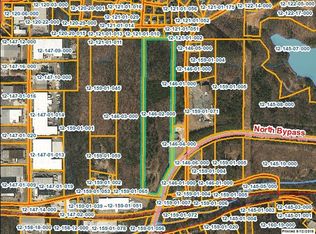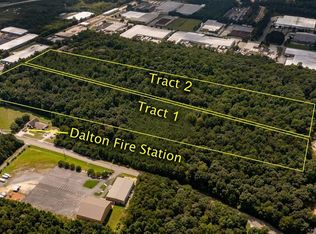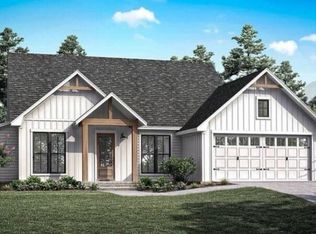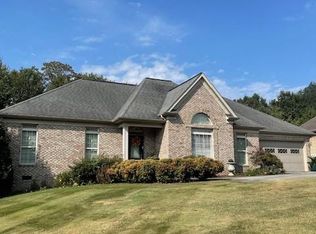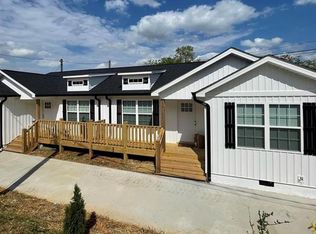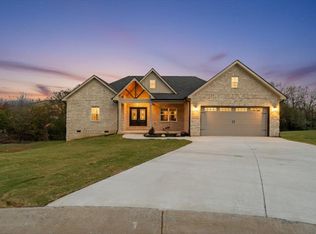Welcome To Your New One Level Home At Haig Mill Lake Road ! Located In The County With The Convenience Of Being In The City-No Homeowner Association Fees. Lot(s) Will Be Serviced With City Sewer & City Water. Builder Is Offering A Opportunity For A Presale Agreement-Buyer Can Make Color Selections & Possibly Upgrade Selections In The Early Phase Of The Construction. Home Will Feature 4 Bedrooms, Spacious Living Room, Dining Room, Kitchen With Island, Pantry Closet, Granite Countertops, Backsplash, & Stainless Steel Appliances. Spacious Master Suite With Tile Shower, Double Vanities, Walk In Closet. Covered Front Porch, Covered Deck, Double Car Garage, & Sod Front Yard. ***BUILDER & PREFERRED LENDER OFFERING TEMPORARY RATE BUY DOWN PROGRAM FOR QUALIFIED BUYERS !
New construction
$427,500
LOT 5 Haig Mill Lake Rd, Dalton, GA 30720
4beds
2baths
1,700sqft
Est.:
Single Family Residence
Built in 2025
0.35 Acres Lot
$425,200 Zestimate®
$251/sqft
$-- HOA
What's special
Covered deckDouble car garageCovered front porchStainless steel appliancesDining roomPantry closetGranite countertops
- 138 days |
- 100 |
- 2 |
Zillow last checked: 8 hours ago
Listing updated: November 29, 2025 at 06:03am
Listed by:
Michael Satterfield,
Re/Max Select Realty
Source: Carpet Capital AOR,MLS#: 130561
Tour with a local agent
Facts & features
Interior
Bedrooms & bathrooms
- Bedrooms: 4
- Bathrooms: 2
Rooms
- Room types: Other-See Remarks
Primary bedroom
- Features: Master on Main Level
- Level: First
Bedroom 2
- Level: First
Bedroom 3
- Level: First
Bedroom 4
- Level: First
Primary bathroom
- Description: Full/Main
- Features: Double Vanity
Bathroom 2
- Description: Full/Main
Living room
- Level: First
Heating
- Heat Pump
Cooling
- Heat Pump
Appliances
- Included: Dishwasher, Microwave Built-in, Oven/Range Combo-Electric, Electric Water Heater
- Laundry: Laundry Room
Features
- Ceiling 9 Ft or more, Smooth Ceiling(s), Ceiling Fan(s), Walk-In Closet(s), Kitchen Island, Pantry(s)-Walk-in, Formal-Separate DR
- Flooring: Ceramic Tile, Vinyl
- Windows: Vinyl Frame
- Attic: Access Panel
- Has fireplace: No
- Fireplace features: None
Interior area
- Total structure area: 1,700
- Total interior livable area: 1,700 sqft
- Finished area above ground: 0
- Finished area below ground: 0
Property
Parking
- Total spaces: 2
- Parking features: Attached Garage - 2 Cars
- Attached garage spaces: 2
- Has uncovered spaces: Yes
Features
- Levels: One
- Patio & porch: Deck, Porch-Covered
Lot
- Size: 0.35 Acres
- Dimensions: 111 x 136 x 111 x 135
- Features: Level-Mostly
Details
- Parcel number: 1214608005
Construction
Type & style
- Home type: SingleFamily
- Property subtype: Single Family Residence
Materials
- Brick, HardiPlank Type
- Foundation: Permanent Block Foundation
- Roof: Architectural,Gable Vent(s),Ridge Vent(s),Soffit Vent(s)
Condition
- New Construction
- New construction: Yes
- Year built: 2025
Utilities & green energy
- Sewer: Public Sewer
- Water: Public
Community & HOA
Community
- Security: Smoke Detector(s)
- Subdivision: None
Location
- Region: Dalton
Financial & listing details
- Price per square foot: $251/sqft
- Date on market: 7/25/2025
- Listing terms: Possession at Closing
Estimated market value
$425,200
$404,000 - $446,000
Not available
Price history
Price history
| Date | Event | Price |
|---|---|---|
| 10/28/2025 | Listed for sale | $427,500$251/sqft |
Source: | ||
| 9/5/2025 | Pending sale | $427,500$251/sqft |
Source: | ||
| 7/25/2025 | Listed for sale | $427,500-8.9%$251/sqft |
Source: | ||
| 5/14/2025 | Listing removed | $469,500$276/sqft |
Source: | ||
| 1/22/2025 | Listed for sale | $469,500$276/sqft |
Source: | ||
Public tax history
Public tax history
Tax history is unavailable.BuyAbility℠ payment
Est. payment
$2,413/mo
Principal & interest
$2063
Property taxes
$200
Home insurance
$150
Climate risks
Neighborhood: 30720
Nearby schools
GreatSchools rating
- 7/10New Hope Elementary SchoolGrades: K-5Distance: 4.9 mi
- 8/10New Hope Middle SchoolGrades: 6-8Distance: 5.2 mi
- 8/10Northwest Whitfield County High SchoolGrades: 9-12Distance: 5.2 mi
Schools provided by the listing agent
- Elementary: Westside
- Middle: Westside
- High: Northwest
Source: Carpet Capital AOR. This data may not be complete. We recommend contacting the local school district to confirm school assignments for this home.
- Loading
- Loading
