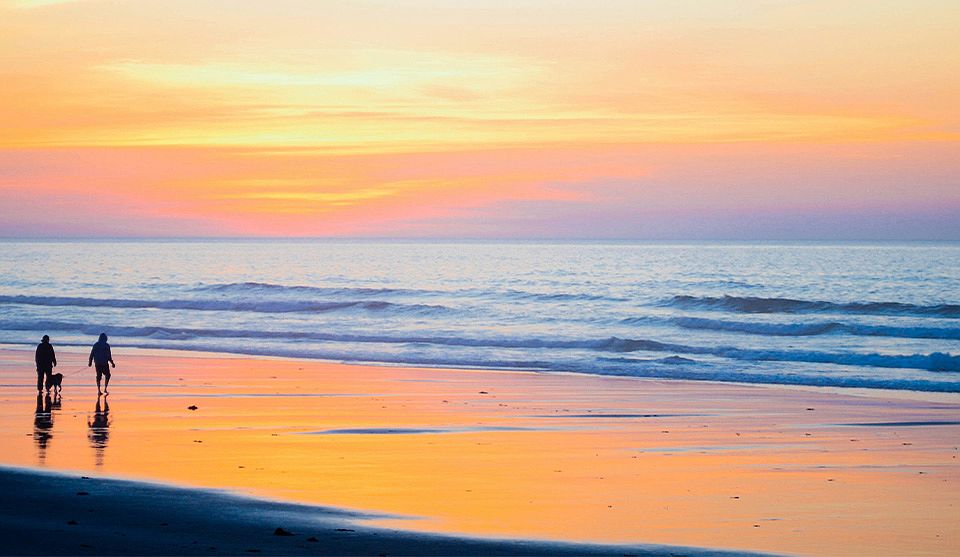Discover your dream home in Wells' newest neighborhood., Rolling Woods Preserve with the stunning Shenandoah style Ranch., This spacious 3-bedroom, 2-bathroom home is designed for comfort and convenience. The open concept main living space offers cathedral ceilings and plenty of natural light. The kitchen is the centerpiece of the space wit a large island and generous pantry. Entering from the 2 car garage find our signature drop zone to help keep your home tidy and organized. Enjoy a serene retreat in the primary bedroom with an ensuite bath and large walk-in closet. As a trusted, long time builder, we offer many options and plans to make this home truly your own. Whether its choosing from different home designs or altering the layout to suit your needs, the possibilities are endless. Nestled in the heart of nature, Rolling Woods Preserve provides scenic views and a peaceful environment while still being convenient to the amenities and attractions Coastal Wells has to offer.. Some upgrades shown may not be included in the price.
Pending
$674,900
Lot 5 Rolling Woods Lane, Wells, ME 04090
3beds
1,664sqft
Single Family Residence
Built in 2025
0.75 Acres Lot
$-- Zestimate®
$406/sqft
$75/mo HOA
- 251 days |
- 19 |
- 0 |
Zillow last checked: 7 hours ago
Listing updated: September 05, 2025 at 05:30am
Listed by:
Better Homes & Gardens Real Estate/The Masiello Group
Source: Maine Listings,MLS#: 1613431
Travel times
Facts & features
Interior
Bedrooms & bathrooms
- Bedrooms: 3
- Bathrooms: 2
- Full bathrooms: 2
Primary bedroom
- Features: Double Vanity, Full Bath, Walk-In Closet(s)
- Level: First
- Area: 168 Square Feet
- Dimensions: 12 x 14
Bedroom 1
- Features: Closet
- Level: First
- Area: 130 Square Feet
- Dimensions: 13 x 10
Bedroom 2
- Features: Closet
- Level: First
- Area: 130 Square Feet
- Dimensions: 13 x 10
Dining room
- Features: Cathedral Ceiling(s), Dining Area, Informal
- Level: First
- Area: 88 Square Feet
- Dimensions: 11 x 8
Great room
- Features: Cathedral Ceiling(s)
- Level: First
- Area: 208 Square Feet
- Dimensions: 13 x 16
Kitchen
- Features: Kitchen Island, Pantry
- Level: First
- Area: 140 Square Feet
- Dimensions: 10 x 14
Heating
- Hot Water, Direct Vent Furnace, Baseboard
Cooling
- None
Appliances
- Included: Tankless Water Heater, ENERGY STAR Qualified Appliances, Refrigerator, Microwave, Electric Range, Dishwasher
- Laundry: Laundry - 1st Floor, Main Level, Washer Hookup
Features
- Walk-In Closet(s), 1st Floor Bedroom, 1st Floor Primary Bedroom w/Bath, Bathtub, One-Floor Living, Pantry, Primary Bedroom w/Bath
- Flooring: Vinyl, Carpet
- Windows: Double Pane Windows, Low Emissivity Windows
- Basement: Bulkhead,Full,Unfinished
- Has fireplace: No
Interior area
- Total structure area: 1,664
- Total interior livable area: 1,664 sqft
- Finished area above ground: 1,664
- Finished area below ground: 0
Video & virtual tour
Property
Parking
- Total spaces: 2
- Parking features: 5 - 10 Spaces, Gravel, On Site, Inside Entrance, Off Street
- Attached garage spaces: 2
Accessibility
- Accessibility features: 32 - 36 Inch Doors
Features
- Patio & porch: Porch
Lot
- Size: 0.75 Acres
- Features: Cul-De-Sac, Neighborhood, Rural, Subdivided
Details
- Zoning: RA
- Other equipment: Cable
Construction
Type & style
- Home type: SingleFamily
- Architectural style: Contemporary,Ranch
- Property subtype: Single Family Residence
Materials
- Vinyl Siding, Wood Frame
- Foundation: Concrete Perimeter
- Roof: Shingle
Condition
- To Be Built
- New construction: Yes
- Year built: 2025
Details
- Builder name: Patco Homes
- Warranty included: Yes
Utilities & green energy
- Electric: Circuit Breakers
- Sewer: Private Sewer
- Water: Private
Green energy
- Energy efficient items: Smart Electric Meter, Dehumidifier
- Water conservation: Low-Flow Fixtures, Low Flow Commode
Community & HOA
Community
- Security: Fire System
- Subdivision: Rolling Woods Preserve
HOA
- Has HOA: Yes
- HOA fee: $900 annually
Location
- Region: Wells
Financial & listing details
- Price per square foot: $406/sqft
- Annual tax amount: $1
- Date on market: 1/29/2025
- Road surface type: Paved
About the community
Nestled in beautiful Wells, Maine, Rolling Woods Preserve by PATCO Homes offers the perfect blend of farmhouse-inspired charm and modern convenience. Whether you're looking for a cozy retreat or a spacious family home, our thoughtfully designed floor plans and customizable options make it easy to bring your vision to life.
Source: Patco Homes
