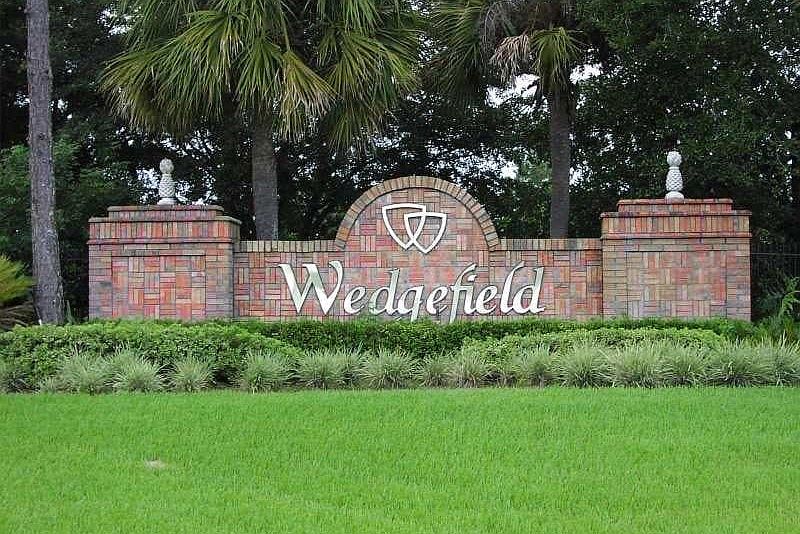Pre-Construction. To be built. The Bedford 3 Model by Wettermann Homes features an open floor plan, quartz countertops, 42" upper slow close cabinets, slow close cabinet drawers, kitchen tile backsplash, floor to ceiling tile in all bathroom tub and showers, 10' ceilings, 5-1/4 crown molding throughout living, kitchen, and master bedroom, 5-1/4 base molding, your choice of flooring throughout, custom closet organizing system in master walk-in closet, 16 SEER high efficiency variable speed HVAC system, masonry core fill insulation, Energy Star stainless steel appliances, Energy Star vinyl insulated Low-E windows, energy efficient LED lights throughout, water filtration system, epoxied garage floor, Wi-Fi-enabled thermostat, and full paver driveway. Buyer will be able to select cabinets, flooring, countertops, paint colors, and bath tile. Pictures are of a previous build and are for reference only. Construction financing available with our preferred lender and ask about qualifying for a low rate and possible rate buy-downs to lower your payment. Property is currently a vacant lot, go and show anytime. Property does have wetlands, please review attachments or contact agent to inquire.
New construction
$695,000
LOT 580 Sabal St, Orlando, FL 32833
4beds
2,247sqft
Single Family Residence
Built in 2026
2.16 Acres Lot
$683,800 Zestimate®
$309/sqft
$-- HOA
Under construction
Currently being built and ready to move in soon. Reserve today by contacting the builder.
What's special
Quartz countertopsEpoxied garage floorWi-fi-enabled thermostatWater filtration systemMasonry core fill insulationSlow close cabinet drawersFull paver driveway
This home is based on the Bedford 3- Build on Your Lot plan.
Call: (689) 219-4717
- 83 days
- on Zillow |
- 989 |
- 59 |
Zillow last checked: July 22, 2025 at 10:12am
Listing updated: July 22, 2025 at 10:12am
Listed by:
Wettermann Homes, Inc
Source: Wettermann Homes, Inc
Travel times
Facts & features
Interior
Bedrooms & bathrooms
- Bedrooms: 4
- Bathrooms: 3
- Full bathrooms: 3
Heating
- Electric, Forced Air
Cooling
- Central Air, Ceiling Fan(s)
Appliances
- Included: Dishwasher, Disposal, Microwave, Range, Refrigerator
Features
- Ceiling Fan(s), Walk-In Closet(s)
- Windows: Double Pane Windows
Interior area
- Total interior livable area: 2,247 sqft
Video & virtual tour
Property
Parking
- Total spaces: 3
- Parking features: Attached
- Attached garage spaces: 3
Features
- Levels: 1.0
- Stories: 1
- Patio & porch: Patio
Lot
- Size: 2.16 Acres
Construction
Type & style
- Home type: SingleFamily
- Architectural style: Other
- Property subtype: Single Family Residence
Materials
- Concrete, Stucco
- Roof: Asphalt
Condition
- New Construction,Under Construction
- New construction: Yes
- Year built: 2026
Details
- Builder name: Wettermann Homes, Inc
Community & HOA
Community
- Subdivision: Wedgefield - Build On Your Lot
Location
- Region: Orlando
Financial & listing details
- Price per square foot: $309/sqft
- Date on market: 5/21/2025
About the community
PlaygroundBasketballGolfCourseBaseball+ 1 more
Wedgefield sits only about 25 miles east of downtown Orlando, but with residential streets surrounded by nature preserves, this central Florida community feels like it's in another world. Homes here sit on lots of an acre or more. There is a limited HOA, with restrictions regarding minimum home size and livestock.
Compact ranch-style homes from the 1970s and 1980s mingle with the community's custom contemporary builds from the early 2000s. They sit on spacious lots, often surrounded by tall, mature trees.
Note: The community dot reflects the builder's design center, sales center or other physical business address. The builder's plans reflect the price of the home itself and does not include the property. You are responsible for providing the property on which these plans will be built.
Source: Wettermann Homes, Inc

