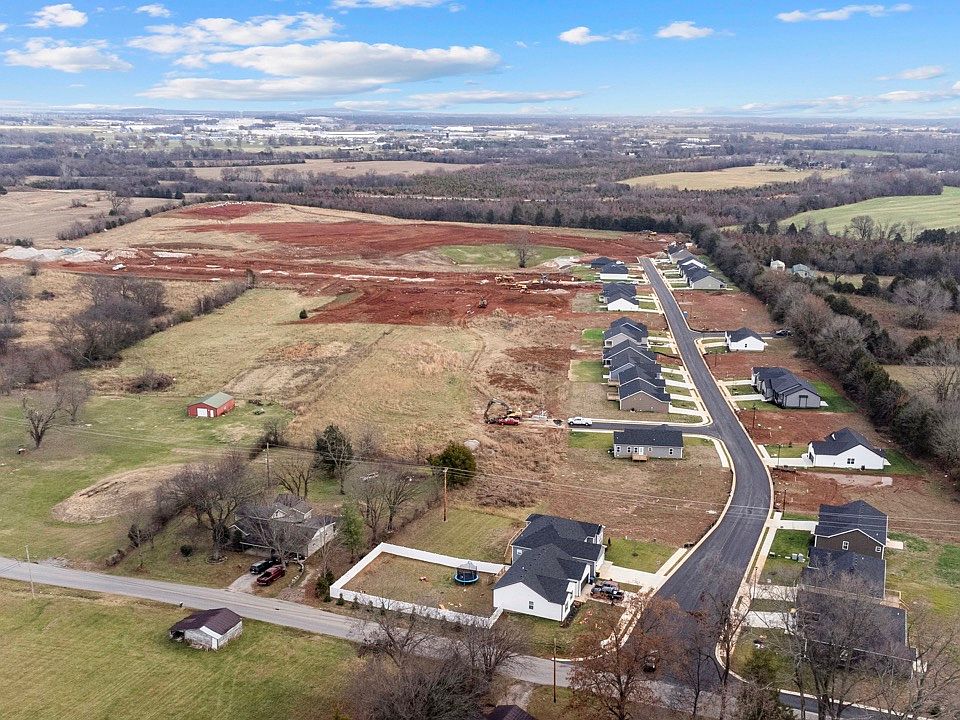Brand new construction home in the beautiful Harmony Landing subdivision! Boasting 3 bedrooms and 2 bathrooms, stainless steel appliances with fridge included, granite countertops, LVT flooring throughout, a spacious open floor plan, and so much more. Enjoy the community amenities including pickle-ball court, basketball court, pavilions, and playground. Ask about available incentives when using builder's preferred lender
New construction
$269,900
LOT 66 Rhythm Ln, Bowling Green, KY 42101
3beds
1,500sqft
Residential Farm
Built in 2025
7,405.2 Square Feet Lot
$267,800 Zestimate®
$180/sqft
$-- HOA
What's special
Stainless steel appliancesSpacious open floor planGranite countertops
Call: (270) 813-0381
- 52 days |
- 60 |
- 0 |
Zillow last checked: 8 hours ago
Listing updated: November 07, 2025 at 10:16am
Listed by:
Amanda J West 270-776-6566,
Crye-Leike Executive Realty
Source: RASK,MLS#: RA20255622
Travel times
Schedule tour
Select your preferred tour type — either in-person or real-time video tour — then discuss available options with the builder representative you're connected with.
Open house
Facts & features
Interior
Bedrooms & bathrooms
- Bedrooms: 3
- Bathrooms: 2
- Full bathrooms: 2
- Main level bathrooms: 2
- Main level bedrooms: 3
Primary bedroom
- Level: Main
- Area: 202.5
- Dimensions: 15 x 13.5
Bedroom 2
- Level: Main
- Area: 132
- Dimensions: 12 x 11
Bedroom 3
- Level: Main
- Area: 132
- Dimensions: 12 x 11
Primary bathroom
- Level: Main
Bathroom
- Features: Double Vanity, Tub/Shower Combo, Walk-In Closet(s)
Dining room
- Level: Main
- Area: 120.6
- Dimensions: 13.4 x 9
Kitchen
- Features: Granite Counters, Pantry
- Level: Main
- Area: 174.2
- Dimensions: 13.4 x 13
Living room
- Level: Main
- Area: 256
- Dimensions: 16 x 16
Heating
- Heat Pump, Electric
Cooling
- Central Air
Appliances
- Included: Dishwasher, Microwave, Electric Range, Refrigerator, Electric Water Heater
- Laundry: Laundry Room
Features
- Closet Light(s), Walk-In Closet(s), Kitchen/Dining Combo
- Flooring: Carpet, Vinyl
- Basement: None,Crawl Space
- Attic: Access Only
- Has fireplace: No
- Fireplace features: None
Interior area
- Total structure area: 1,500
- Total interior livable area: 1,500 sqft
Property
Parking
- Total spaces: 2
- Parking features: Attached, Front Entry, Garage Door Opener
- Attached garage spaces: 2
Accessibility
- Accessibility features: 1st Floor Bathroom
Features
- Levels: One and One Half
- Patio & porch: Covered Front Porch
- Exterior features: Lighting, Landscaping
- Fencing: None
Lot
- Size: 7,405.2 Square Feet
- Features: Subdivided
Details
- Parcel number: 050A39C066
Construction
Type & style
- Home type: SingleFamily
- Property subtype: Residential Farm
Materials
- Vinyl Siding
- Roof: Shingle
Condition
- New construction: Yes
- Year built: 2025
Details
- Builder name: J. Allen Builders
Utilities & green energy
- Sewer: City
- Water: County
Community & HOA
Community
- Features: Sidewalks
- Security: Smoke Detector(s)
- Subdivision: Harmony Landing
Location
- Region: Bowling Green
Financial & listing details
- Price per square foot: $180/sqft
- Price range: $269.9K - $269.9K
- Date on market: 9/29/2025
About the community
PlaygroundTennisBasketballCommunityCenter
New community neighborhood located on the north side of Bowling Green. This neighborhood offers affordable new construction homes, rate special of 2.99%, and amenities including two pavilions, playground, basketball court, and pickleball court.
Source: J. Allen Builders
