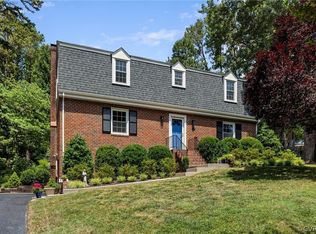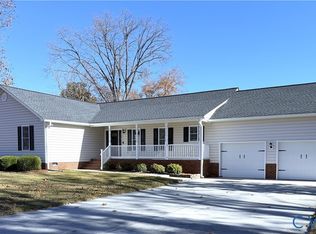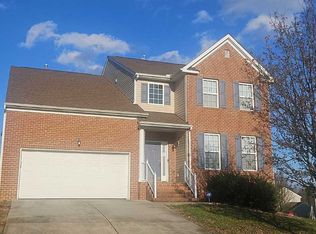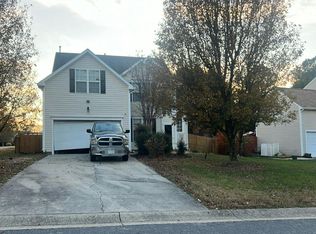To be Built by Heritage Contracting Services, LL! The Alexander Plan! 2 Story Home with a Basement! Great Room & Living Room! Open Kitchen Dining Area! Primary Ensuite with Walk in Closet! 3 Additional Bedrooms! 2 Car Garage! Rear Deck! Make your Selections!
New construction
$459,000
LOT 7 Surry Pl, Chester, VA 23831
4beds
2,184sqft
Est.:
Single Family Residence
Built in 2025
0.66 Acres Lot
$459,300 Zestimate®
$210/sqft
$-- HOA
What's special
- 57 days |
- 95 |
- 7 |
Zillow last checked: 8 hours ago
Listing updated: November 10, 2025 at 04:23pm
Listed by:
Teresa Elmendorf (804)874-9122,
Long & Foster REALTORS
Source: CVRMLS,MLS#: 2502950 Originating MLS: Central Virginia Regional MLS
Originating MLS: Central Virginia Regional MLS
Tour with a local agent
Facts & features
Interior
Bedrooms & bathrooms
- Bedrooms: 4
- Bathrooms: 3
- Full bathrooms: 2
- 1/2 bathrooms: 1
Primary bedroom
- Description: EnSuite,Walk in Closet
- Level: Second
- Dimensions: 0 x 0
Bedroom 2
- Description: Closet, Carpet
- Level: Second
- Dimensions: 0 x 0
Bedroom 3
- Description: Closet,Carpet
- Level: Second
- Dimensions: 0 x 0
Bedroom 4
- Description: Closet, Carpet
- Level: Second
- Dimensions: 0 x 0
Dining room
- Description: Open Area
- Level: First
- Dimensions: 0 x 0
Other
- Description: Tub & Shower
- Level: Second
Great room
- Description: 9 Foot Ceilings
- Level: First
- Dimensions: 0 x 0
Half bath
- Level: First
Kitchen
- Description: Open to Dining Area
- Level: First
- Dimensions: 0 x 0
Laundry
- Level: Second
- Dimensions: 0 x 0
Living room
- Description: Second Living Area
- Level: First
- Dimensions: 0 x 0
Heating
- Electric, Heat Pump
Cooling
- Heat Pump
Features
- Basement: Partial
- Attic: Pull Down Stairs
Interior area
- Total interior livable area: 2,184 sqft
- Finished area above ground: 2,184
Property
Parking
- Total spaces: 2
- Parking features: Direct Access, Oversized
- Garage spaces: 2
Features
- Levels: Two
- Stories: 2
- Pool features: None
- Fencing: None
Lot
- Size: 0.66 Acres
Details
- Parcel number: 794661614600000
Construction
Type & style
- Home type: SingleFamily
- Architectural style: Two Story
- Property subtype: Single Family Residence
Materials
- Frame, Vinyl Siding
- Roof: Composition
Condition
- New Construction,Under Construction
- New construction: Yes
- Year built: 2025
Utilities & green energy
- Sewer: Public Sewer
- Water: Public
Community & HOA
Community
- Subdivision: Shady Springs
Location
- Region: Chester
Financial & listing details
- Price per square foot: $210/sqft
- Tax assessed value: $54,000
- Annual tax amount: $442
- Date on market: 10/14/2025
- Ownership: Individuals
- Ownership type: Sole Proprietor
Estimated market value
$459,300
$436,000 - $482,000
Not available
Price history
Price history
| Date | Event | Price |
|---|---|---|
| 2/13/2025 | Listed for sale | $459,000$210/sqft |
Source: | ||
Public tax history
Public tax history
Tax history is unavailable.BuyAbility℠ payment
Est. payment
$2,661/mo
Principal & interest
$2213
Property taxes
$287
Home insurance
$161
Climate risks
Neighborhood: 23831
Nearby schools
GreatSchools rating
- 5/10C E Curtis Elementary SchoolGrades: PK-5Distance: 1 mi
- 5/10Elizabeth Davis Middle SchoolGrades: 6-8Distance: 5.4 mi
- 4/10Thomas Dale High SchoolGrades: 9-12Distance: 1 mi
Schools provided by the listing agent
- Elementary: Curtis
- Middle: Elizabeth Davis
- High: Thomas Dale
Source: CVRMLS. This data may not be complete. We recommend contacting the local school district to confirm school assignments for this home.
- Loading
- Loading




