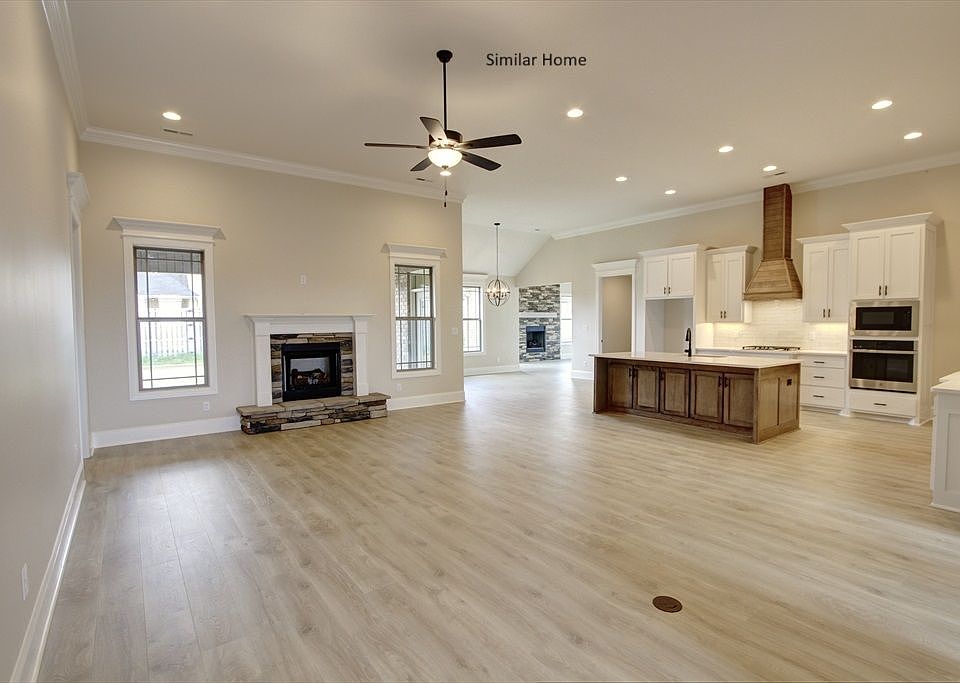Under Construction-NO CARPET – 12' CEILINGS – EXTENSIVE TRIM. The Kinsale A offers 3 BR, 2 BA. Gourmet kitchen w/ 12' ceiling, soft-close cabinets, under-cab lighting, granite, large island w/ seating, gas cooktop, cabinet vent hood, tile backsplash & walk-in pantry. Family Room features 12' ceiling, recessed lights, ceiling fan & electric fireplace. Dining w/ 12' coffered ceiling. Master BR w/ dbl trey ceiling, recessed lights, fan. Master bath w/ tiled shower w/ dbl heads & frameless glass, large walk-in closet. All BRs have walk-in closets, fans & crown. Granite in all baths. Wood shelving throughout. Two car garage.
New construction
$404,900
LOT 74 Old Town Dr, Athens, AL 35613
3beds
2,150sqft
Single Family Residence
Built in ----
5,662.8 Square Feet Lot
$-- Zestimate®
$188/sqft
$33/mo HOA
What's special
Electric fireplaceGranite in all bathsMaster bathLarge walk-in closetMaster brDbl trey ceilingWalk-in closets
Call: (256) 559-3149
- 66 days |
- 32 |
- 0 |
Zillow last checked: 8 hours ago
Listing updated: September 15, 2025 at 01:06pm
Listed by:
Gray Winn 256-527-3611,
Re/Max Legacy,
Aaron Winn 256-341-7444,
Re/Max Legacy
Source: ValleyMLS,MLS#: 21899173
Travel times
Open houses
Facts & features
Interior
Bedrooms & bathrooms
- Bedrooms: 3
- Bathrooms: 2
- Full bathrooms: 2
Rooms
- Room types: Foyer, Master Bedroom, Bedroom 2, Dining Room, Bedroom 3, Kitchen, Bedroom 4, Family Room, Breakfast, Glabath, Laundry, Master Bathroom, Bath:GuestFull
Primary bedroom
- Features: 9’ Ceiling, Ceiling Fan(s), Crown Molding, Isolate, Recessed Lighting, Smooth Ceiling, Tray Ceiling(s), Wood Floor, Walk-In Closet(s), Coffered Ceiling(s)
- Level: First
- Area: 240
- Dimensions: 16 x 15
Bedroom 2
- Features: 9’ Ceiling, Ceiling Fan(s), Crown Molding, Smooth Ceiling, Wood Floor, Walk-In Closet(s)
- Level: First
- Area: 143
- Dimensions: 13 x 11
Bedroom 3
- Features: 9’ Ceiling, Ceiling Fan(s), Crown Molding, Smooth Ceiling, Wood Floor, Walk-In Closet(s)
- Level: First
- Area: 154
- Dimensions: 14 x 11
Bathroom 1
- Features: 10’ + Ceiling, Crown Molding, Double Vanity, Granite Counters, Smooth Ceiling, Tile
Dining room
- Features: 12’ Ceiling, Crown Molding, Smooth Ceiling, Wood Floor
- Level: First
- Area: 140
- Dimensions: 10 x 14
Family room
- Features: 12’ Ceiling, Ceiling Fan(s), Crown Molding, Fireplace, Recessed Lighting, Smooth Ceiling, Wood Floor
- Level: First
- Area: 448
- Dimensions: 16 x 28
Kitchen
- Features: 12’ Ceiling, Crown Molding, Granite Counters, Kitchen Island, Pantry, Recessed Lighting, Smooth Ceiling, Wood Floor, Coffered Ceiling(s)
- Level: First
- Area: 270
- Dimensions: 18 x 15
Laundry room
- Features: 9’ Ceiling, Crown Molding, Smooth Ceiling, Tile
- Level: First
Heating
- Central 1, Electric
Cooling
- Central 1
Appliances
- Included: Dishwasher, Disposal, Gas Cooktop, Microwave, Oven, Tankless Water Heater
Features
- Open Floorplan
- Windows: Double Pane Windows
- Has basement: No
- Number of fireplaces: 1
- Fireplace features: Electric, One
Interior area
- Total interior livable area: 2,150 sqft
Video & virtual tour
Property
Parking
- Parking features: Garage-Two Car, Garage-Attached, Garage Door Opener, Garage Faces Side, Driveway-Concrete
Features
- Levels: One
- Stories: 1
- Patio & porch: Covered Porch, Front Porch
- Exterior features: Curb/Gutters, Sidewalk
Lot
- Size: 5,662.8 Square Feet
- Features: Zone Deed Restrictions
Details
- Parcel number: 11111111111111111
Construction
Type & style
- Home type: SingleFamily
- Architectural style: Ranch
- Property subtype: Single Family Residence
Materials
- Foundation: Slab
Condition
- Under Construction
- New construction: Yes
Details
- Builder name: LPH
Utilities & green energy
- Sewer: Public Sewer
- Water: Public
Green energy
- Energy efficient items: Thermostat, Tank-less Water Heater
Community & HOA
Community
- Features: Curbs
- Subdivision: Walton Creek
HOA
- Has HOA: Yes
- Amenities included: Common Grounds
- HOA fee: $400 annually
- HOA name: Walton Creek HOA
Location
- Region: Athens
Financial & listing details
- Price per square foot: $188/sqft
- Date on market: 9/15/2025
About the community
PoolLake
Walton Creek is located in the East Limestone between Athens and Madison. It's a convenient drive to Redstone Arsenal, Research Park and Toyota Mazda Plant. The subdivision has a pool, cabana, public sewer, streetlights, and sidewalks. The subdivision has traditional one and two-story homes as well as Villas.
Source: Legacy Premier Homes

