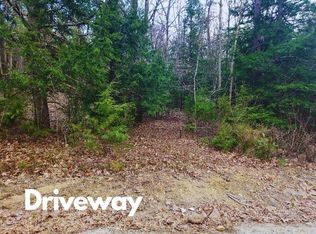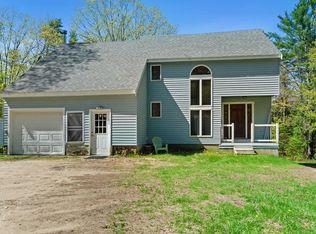Closed
Listed by:
Tami J Mousseau,
BHHS Verani Concord Cell:603-234-2437
Bought with: BHHS Verani Concord
$615,000
Lot 77 Vail Road, Barnstead, NH 03218
3beds
1,911sqft
Single Family Residence
Built in 2025
3.56 Acres Lot
$617,100 Zestimate®
$322/sqft
$3,439 Estimated rent
Home value
$617,100
$555,000 - $685,000
$3,439/mo
Zestimate® history
Loading...
Owner options
Explore your selling options
What's special
UNDER CONSTRUCTION...Colonial home on 3+ country acres. lot is cleared and foundation is in. Kitchen allows gas range, microwave above, dishwasher and refrigerator, granite counters, hardwood or tile flooring; master suite 17x18 with walking closet and full bath and 2 other bedrooms. All with 24x24 2 car garage on rural country road... Lot is allows for multiple of uses with small pond for animals, space for additional garage or adu; Just down to finishing touches...
Zillow last checked: 8 hours ago
Listing updated: December 19, 2025 at 01:02pm
Listed by:
Tami J Mousseau,
BHHS Verani Concord Cell:603-234-2437
Bought with:
Tami J Mousseau
BHHS Verani Concord
Source: PrimeMLS,MLS#: 5055270
Facts & features
Interior
Bedrooms & bathrooms
- Bedrooms: 3
- Bathrooms: 3
- Full bathrooms: 1
- 3/4 bathrooms: 1
- 1/2 bathrooms: 1
Heating
- Propane, Hot Air
Cooling
- Central Air
Appliances
- Included: Dishwasher, Microwave, Gas Range, Refrigerator, Electric Water Heater
- Laundry: Laundry Hook-ups
Features
- Cathedral Ceiling(s), Ceiling Fan(s), Walk-In Closet(s)
- Flooring: Carpet, Tile, Wood
- Basement: Concrete,Walk-Up Access
Interior area
- Total structure area: 3,003
- Total interior livable area: 1,911 sqft
- Finished area above ground: 1,911
- Finished area below ground: 0
Property
Parking
- Total spaces: 2
- Parking features: Paved, Auto Open, Direct Entry, Attached
- Garage spaces: 2
Features
- Levels: One
- Stories: 1
- Frontage length: Road frontage: 225
Lot
- Size: 3.56 Acres
- Features: Agricultural, Country Setting, Wooded
Details
- Zoning description: res
Construction
Type & style
- Home type: SingleFamily
- Architectural style: Colonial
- Property subtype: Single Family Residence
Materials
- Wood Frame, Vinyl Siding
- Foundation: Poured Concrete
- Roof: Architectural Shingle
Condition
- New construction: Yes
- Year built: 2025
Utilities & green energy
- Electric: 200+ Amp Service
- Sewer: Leach Field, Septic Tank
- Utilities for property: Cable Available
Community & neighborhood
Location
- Region: Barnstead
Other
Other facts
- Road surface type: Gravel, Paved
Price history
| Date | Event | Price |
|---|---|---|
| 12/19/2025 | Sold | $615,000-5.4%$322/sqft |
Source: | ||
| 8/6/2025 | Listed for sale | $650,000$340/sqft |
Source: | ||
Public tax history
Tax history is unavailable.
Neighborhood: 03218
Nearby schools
GreatSchools rating
- 5/10Barnstead Elementary SchoolGrades: PK-8Distance: 1.5 mi
- 4/10Prospect Mountain High SchoolGrades: 9-12Distance: 5.9 mi
- NAProspect Mountain High SchoolGrades: 9-12Distance: 5.9 mi
Schools provided by the listing agent
- Elementary: Barnstead Elementary School
- High: Prospect Mountain High School
- District: Barnstead Sch District SAU #86
Source: PrimeMLS. This data may not be complete. We recommend contacting the local school district to confirm school assignments for this home.
Get pre-qualified for a loan
At Zillow Home Loans, we can pre-qualify you in as little as 5 minutes with no impact to your credit score.An equal housing lender. NMLS #10287.
Sell with ease on Zillow
Get a Zillow Showcase℠ listing at no additional cost and you could sell for —faster.
$617,100
2% more+$12,342
With Zillow Showcase(estimated)$629,442

