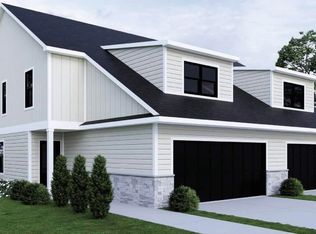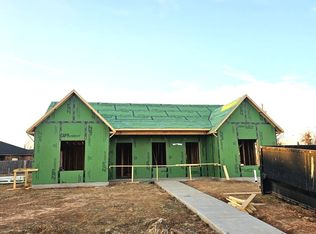TBD Lot 8 Carson Dr., Hico, TX 76457
New Construction Duplex – Walking Distance to Schools
Here’s your chance to own a rare new build in Hico, located within walking distance of both the elementary and secondary schools. This thoughtfully designed duplex is ideal for young, growing families, multi-generational households, or investors looking for a high-demand rental opportunity. Each side of the duplex offers three spacious bedrooms and two and a half baths, with a functional open-concept layout that seamlessly connects the kitchen, living, and dining areas. The kitchens are outfitted with stainless steel appliances, granite countertops, and solid wood cabinetry featuring soft-close drawers and doors.
Upstairs, you’ll find all bedrooms as well as a convenient second-floor laundry room. Each unit includes a covered front porch, a private back patio, and an attached two-car garage. With 724 square feet on the first floor and 890 square feet on the second, there’s plenty of room to live and grow. Exterior finishes include a blend of board and batten and traditional lap siding, giving the home timeless curb appeal. Whether you’re looking for a place to call home or a strong investment in a growing community, this property checks all the boxes.
New construction
$299,000
LOT 8 Carson Dr, Hico, TX 76457
3beds
1,614sqft
Est.:
Townhouse, Duplex
Built in 2025
3,101.47 Square Feet Lot
$291,700 Zestimate®
$185/sqft
$-- HOA
What's special
Attached two-car garageStainless steel appliancesPrivate back patioSpacious bedroomsGranite countertopsTimeless curb appealSoft-close drawers and doors
- 174 days |
- 45 |
- 1 |
Zillow last checked: 8 hours ago
Listing updated: November 13, 2025 at 08:40am
Listed by:
Christi Black (254)796-4178,
BLACK REAL ESTATE, LLC 254-796-4178,
Ashley Holt 254-485-6498,
BLACK REAL ESTATE, LLC
Source: NTREIS,MLS#: 20975314
Tour with a local agent
Facts & features
Interior
Bedrooms & bathrooms
- Bedrooms: 3
- Bathrooms: 3
- Full bathrooms: 2
- 1/2 bathrooms: 1
Primary bedroom
- Level: Second
- Dimensions: 0 x 0
Bedroom
- Level: Second
- Dimensions: 0 x 0
Bedroom
- Level: Second
- Dimensions: 0 x 0
Primary bathroom
- Level: Second
- Dimensions: 0 x 0
Dining room
- Level: First
- Dimensions: 0 x 0
Other
- Level: Second
- Dimensions: 0 x 0
Half bath
- Level: First
- Dimensions: 0 x 0
Kitchen
- Level: First
- Dimensions: 0 x 0
Laundry
- Level: Second
- Dimensions: 0 x 0
Living room
- Level: First
- Dimensions: 0 x 0
Heating
- Central, Electric
Cooling
- Central Air, Electric
Appliances
- Included: Electric Oven, Electric Range, Microwave, Refrigerator
- Laundry: Washer Hookup, Electric Dryer Hookup
Features
- Granite Counters, Open Floorplan
- Flooring: Luxury Vinyl Plank
- Has basement: No
- Has fireplace: No
- Fireplace features: None
Interior area
- Total interior livable area: 1,614 sqft
Video & virtual tour
Property
Parking
- Total spaces: 2
- Parking features: Driveway, Garage, Garage Door Opener
- Attached garage spaces: 2
- Has uncovered spaces: Yes
Features
- Levels: Two
- Stories: 2
- Patio & porch: Patio
- Pool features: None
Lot
- Size: 3,101.47 Square Feet
- Dimensions: 31 x 100
Details
- Parcel number: R20994
Construction
Type & style
- Home type: SingleFamily
- Property subtype: Townhouse, Duplex
- Attached to another structure: Yes
Materials
- Foundation: Slab
- Roof: Composition
Condition
- New construction: Yes
- Year built: 2025
Utilities & green energy
- Sewer: Public Sewer
- Water: Public
- Utilities for property: Sewer Available, Water Available
Community & HOA
Community
- Subdivision: Tiger Hills
HOA
- Has HOA: No
Location
- Region: Hico
Financial & listing details
- Price per square foot: $185/sqft
- Date on market: 6/19/2025
- Cumulative days on market: 174 days
Estimated market value
$291,700
$277,000 - $306,000
Not available
Price history
Price history
| Date | Event | Price |
|---|---|---|
| 6/19/2025 | Listed for sale | $299,000$185/sqft |
Source: NTREIS #20975314 Report a problem | ||
Public tax history
Public tax history
Tax history is unavailable.BuyAbility℠ payment
Est. payment
$1,942/mo
Principal & interest
$1453
Property taxes
$384
Home insurance
$105
Climate risks
Neighborhood: 76457
Nearby schools
GreatSchools rating
- 4/10Hico Elementary SchoolGrades: PK-5Distance: 0.2 mi
- 7/10Hico High SchoolGrades: 6-12Distance: 0.2 mi
Schools provided by the listing agent
- Elementary: Hico
- High: Hico
- District: Hico ISD
Source: NTREIS. This data may not be complete. We recommend contacting the local school district to confirm school assignments for this home.
- Loading
- Loading

