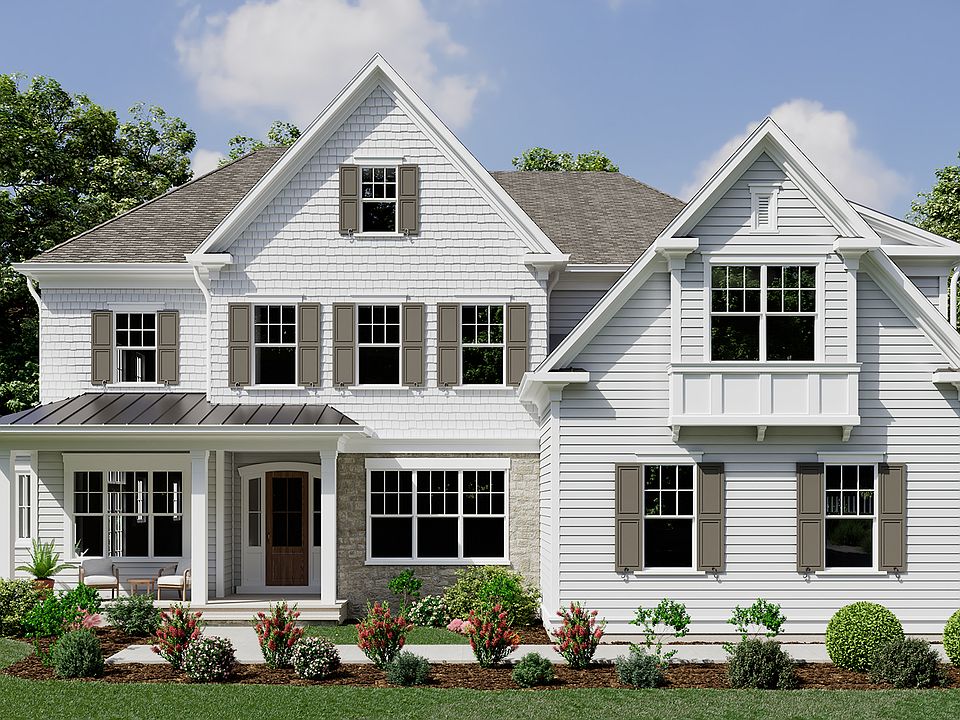Quick Delivery!! Spring of 2026 Completion! Exquisite New Construction opportunity in the heart of Devon on Highland Ave. by Bentley Homes, celebrated for over 50 years of excellence on the Main Line. Welcome to Rose Glenn, an exclusive enclave of just 10 custom-crafted homesites located in the top-rated Tredyffrin-Easttown School District, one of the area's most sought-after communities. Bentley Homes’ popular Atlee model offers 4,346 sq. ft., 4 bedrooms, 3 full baths, and a 3-car garage. The brand new first-floor bedroom design, the Baldwin model, starts at $2,299,900. All of our homes include elevated finishes and open floor plans with the flexibility to meet your lifestyle needs. Century Carriage House cabinetry, Wolf and Bosch appliances, and Kohler fixtures are some of the featured brands at Rose Glenn. Bentley Homes’ construction team and our in-house design manager will be standing by to assist in customizing your home, ensuring it meets your requirements, reflects your tastes and creates the living environment which makes a new home uniquely yours. Situated a half mile from the Devon train station, the entire Main Line is your playground, all within a dozen train stops on the R5 line. If Philadelphia is your destination, no need to drive —you’ll be downtown in 30 minutes. Closer to home, enjoy the annual 12-day Devon Horse Show event in late May. Adjacent to the Horse Show grounds, visit the unique six-acre Devon Yards shopping, landscaping, and dining venue. Minutes east, historic downtown Wayne awaits with an abundance of restaurants and retail shops. Just three miles north, Valley Forge National Park’s 3,500+ acres of lush rolling hills and walking trails provide endless opportunity for exercise and exploration. Your forever home awaits you. Schedule your private viewing today to experience this extraordinary property firsthand. * Exterior rendering is a sample elevation which may include some optional features. *Interior photos are of an already completed model which may include upgrades * *GPS 228 Highland Ave**
New construction
$2,469,887
LOT 8 Rose Glenn, Devon, PA 19333
4beds
4,346sqft
Single Family Residence
Built in 2025
0.5 Acres Lot
$2,423,200 Zestimate®
$568/sqft
$292/mo HOA
What's special
Century carriage house cabinetryOpen floor plansWolf and bosch appliancesKohler fixtures
Call: (484) 734-9634
- 182 days |
- 312 |
- 12 |
Zillow last checked: 8 hours ago
Listing updated: November 24, 2025 at 08:24am
Listed by:
Arthur Herling 610-225-7440,
Long & Foster Real Estate, Inc.
Co-Listing Agent: Nicole L. Rymer 772-475-3699,
Long & Foster Real Estate, Inc.
Source: Bright MLS,MLS#: PACT2097274
Travel times
Schedule tour
Select your preferred tour type — either in-person or real-time video tour — then discuss available options with the builder representative you're connected with.
Open houses
Facts & features
Interior
Bedrooms & bathrooms
- Bedrooms: 4
- Bathrooms: 4
- Full bathrooms: 3
- 1/2 bathrooms: 1
- Main level bathrooms: 1
Heating
- Forced Air, Natural Gas
Cooling
- Central Air, Electric
Appliances
- Included: Microwave, Built-In Range, Dishwasher, Oven/Range - Gas, Range Hood, Six Burner Stove, Gas Water Heater
- Laundry: Upper Level
Features
- Soaking Tub, Bathroom - Tub Shower, Bathroom - Walk-In Shower, Breakfast Area, Butlers Pantry, Dining Area, Open Floorplan, Formal/Separate Dining Room, Eat-in Kitchen, Kitchen - Gourmet, Kitchen Island, Kitchen - Table Space, Pantry, Primary Bath(s), Recessed Lighting, Upgraded Countertops, Attic, Walk-In Closet(s)
- Flooring: Carpet, Ceramic Tile, Hardwood, Wood
- Basement: Full
- Has fireplace: No
Interior area
- Total structure area: 4,346
- Total interior livable area: 4,346 sqft
- Finished area above ground: 4,346
Property
Parking
- Total spaces: 3
- Parking features: Garage Faces Side, Attached, Driveway
- Attached garage spaces: 3
- Has uncovered spaces: Yes
Accessibility
- Accessibility features: None
Features
- Levels: Two
- Stories: 2
- Pool features: None
Lot
- Size: 0.5 Acres
Details
- Additional structures: Above Grade
- Parcel number: NO TAX RECORD
- Zoning: RESIDENTIAL
- Special conditions: Standard
Construction
Type & style
- Home type: SingleFamily
- Architectural style: Colonial
- Property subtype: Single Family Residence
Materials
- HardiPlank Type, Stone
- Foundation: Concrete Perimeter
Condition
- New construction: Yes
- Year built: 2025
Details
- Builder model: Atlee
- Builder name: Bentley Homes
Utilities & green energy
- Sewer: Public Sewer
- Water: Public
Community & HOA
Community
- Subdivision: Rose Glenn
HOA
- Has HOA: Yes
- HOA fee: $875 quarterly
Location
- Region: Devon
- Municipality: EASTTOWN TWP
Financial & listing details
- Price per square foot: $568/sqft
- Annual tax amount: $2,025
- Date on market: 5/28/2025
- Listing agreement: Exclusive Right To Sell
- Ownership: Fee Simple
About the community
Now open in Devon on the Main Line, Rose Glenn features 10 homesites located on Highland Avenue in the center of Devon. Bentley Homes' Atlee design will be offered at Rose Glenn along with a brand new first floor bedroom design the Baldwin. Scroll to the bottom of this page to Join our List for updates or contact us directly for details on Rose Glenn.
Situated a half mile from the Devon train station, the entire Main Line is your playground all within a dozen train stops on the R5 line. If Philadelphia is your destination forget about driving, you'll be downtown in 30 minutes. Closer to home, enjoy the annual 12-day Devon Horse Show event in late May. Adjacent to the Horse Show grounds visit the unique six-acre Devon Yards shopping, landscaping and dining venue. Minutes east, historic downtown Wayne awaits with an abundance of restaurants and retail shops. Just three miles north, Valley Forge National Park's 3,500+ acres of lush rolling hills and walking trails provide endless opportunity for exercise and exploration.
Source: Bentley Homes

