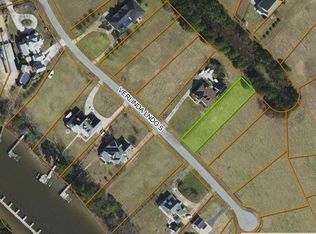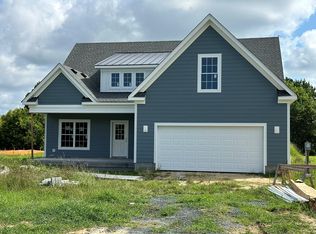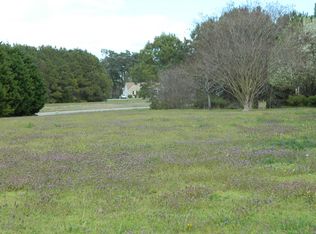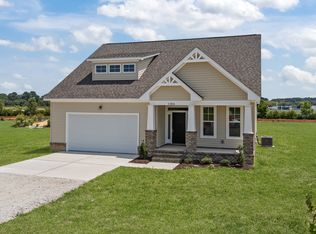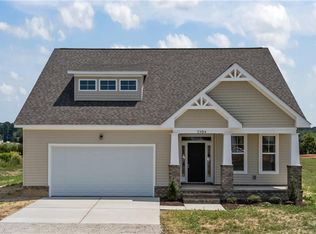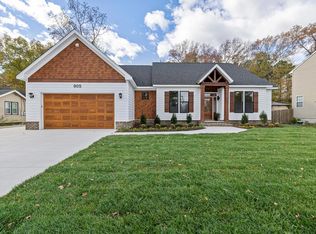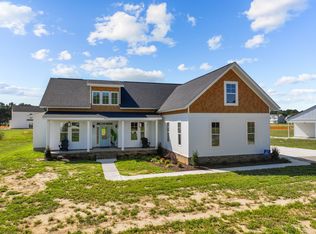The ALBA is just of many home plans that can be built on these 1/2 acre homesites. Welcome to your dream beach cottage retreat- this 3 bdrm home, with flex room/4th bdrm. Relaxed coastal features w/practical living. Minutes away from local shops, restaurants and the sandy shores- yet tucked away to enjoy peace and privacy. Whether you're seeking a full-time residence or a weekend escape- this home delivers coastal living at its finest. Client with a specific request - ask away and we will accommodate! Let's see how we can help make their new homes a reality! MODEL HOME LOCATED AT 3360 TOWER HILL CIRCLE CAPE CHARLES VA, 23310- schedule an appointment to walk the neighborhood and inventory homes. Trusted lender incentives available!
New construction
$535,000
LOT 8 Verlinda Lndg S, Cape Charles, VA 23310
4beds
2,271sqft
Est.:
Single Family Residence
Built in 2025
-- sqft lot
$-- Zestimate®
$236/sqft
$-- HOA
What's special
Dream beach cottage retreatRelaxed coastal features
- 119 days |
- 54 |
- 3 |
Zillow last checked: 8 hours ago
Listing updated: August 26, 2025 at 11:32am
Listed by:
Chelsea Axelrod 410-200-1651,
A Better Way Realty
Source: Eastern Shore AOR,MLS#: 65056
Tour with a local agent
Facts & features
Interior
Bedrooms & bathrooms
- Bedrooms: 4
- Bathrooms: 3
- Full bathrooms: 3
Dining room
- Features: Breakfast Area, Eat-in Kitchen, Dining Area
Heating
- Electric
Cooling
- Central Air
Appliances
- Included: Range, Microwave, Dishwasher, Electric Water Heater
- Laundry: Washer/Dryer Hookup
Features
- Walk-In Closet(s), 1st Floor Bedroom
- Attic: Storage
- Has fireplace: No
- Fireplace features: None
Interior area
- Total structure area: 2,271
- Total interior livable area: 2,271 sqft
Video & virtual tour
Property
Parking
- Total spaces: 2
- Parking features: Garage, Two Car, Attached, Stone Driveway
- Attached garage spaces: 2
- Has uncovered spaces: Yes
Features
- Levels: Two
- Patio & porch: Porch
- Exterior features: None
Lot
- Dimensions: .5+
- Features: .5-.9 acre +/-
Details
- Zoning description: Residential
Construction
Type & style
- Home type: SingleFamily
- Architectural style: Beach House,Farmhouse
- Property subtype: Single Family Residence
Materials
- Vinyl Siding, Brick
- Foundation: Slab
- Roof: Age 0-9 yrs +/-,Other
Condition
- New Construction
- New construction: Yes
- Year built: 2025
Utilities & green energy
- Sewer: Septic Tank
- Water: Well
Community & HOA
Community
- Security: Smoke Detector(s)
- Subdivision: Tower Hill
Location
- Region: Cape Charles
Financial & listing details
- Price per square foot: $236/sqft
- Date on market: 8/26/2025
Estimated market value
Not available
Estimated sales range
Not available
Not available
Price history
Price history
| Date | Event | Price |
|---|---|---|
| 8/26/2025 | Price change | $535,000+791.7%$236/sqft |
Source: | ||
| 10/12/2022 | Pending sale | $60,000$26/sqft |
Source: | ||
| 10/30/2021 | Listed for sale | $60,000$26/sqft |
Source: | ||
Public tax history
Public tax history
Tax history is unavailable.BuyAbility℠ payment
Est. payment
$3,047/mo
Principal & interest
$2588
Property taxes
$272
Home insurance
$187
Climate risks
Neighborhood: 23310
Nearby schools
GreatSchools rating
- 4/10Kiptopeke Elementary SchoolGrades: PK-6Distance: 2 mi
- 4/10Northampton MiddleGrades: 7-8Distance: 6.3 mi
- 3/10Northampton High SchoolGrades: 9-12Distance: 6.3 mi
- Loading
- Loading
