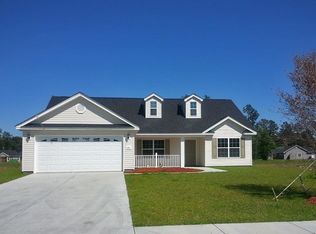THIS FOUR-BEDROOM HOME IS SOLD!! THIS IS A EMMA GRACE II PLAN WITH WALK-IN CLOSET IN ALL FOUR BEDROOMS!! TILE FLOORING IN KITCHEN AND BATHS! WOOD FLOORING IN LIVING AREAS! WOW!! YOU NEED TO COME SEE THIS AND SHOW IT TOO!!!NEW HOMES in Ivy Glen by our long-time exceptional Conway homebuilder. Various plans available. Four bedroom plans also available. Exceptional quality in these custom built new homes with open floorplans that are pleasing to the eyes and a joy to live in. This home is to be built. The model is open 6 days a week (closed on Sundays) from 2 to 6. Or call for an appointment to see this home or any of our floorplans and our many LARGE homesites (typical 75 x 140) you can build on! Note also that these homes have all the conveniences available from the city of Conway (police, fire, trash pickup) and THERE IS NO HOA AND NO HOA FEES!!! Wonderful!
This property is off market, which means it's not currently listed for sale or rent on Zillow. This may be different from what's available on other websites or public sources.

