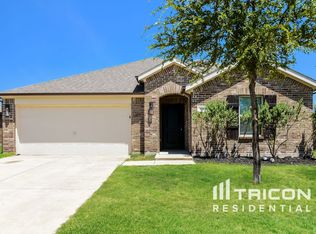Introducing this stunning new construction single-story home by Brightland Homes! The award-winning Juniper floor plan offers 2,170 sq. ft. of thoughtfully designed living space. The kitchen is a chef's delight, featuring a walk-in pantry and a spacious island that overlooks the dining area, great room, and covered patioperfect for entertaining.
The expansive owner's suite is a true retreat, complete with a soaking tub, separate shower, and a large walk-in closet. The remaining four bedrooms are thoughtfully placed in their own private areas, creating individual retreats for everyone in the home.
Enjoy the charm of country living with convenient access to modern amenities in the Thompson Farms community. Just minutes from beautiful parks and historic downtown Van Alstyne, known for its charming boutiques, unique shops, and historical museum. Conveniently located near US 75 and FM 121, you'll have easy commutes to McKinney, Sherman, Frisco, and Plano.
Pets OK with deposit. Must make approximately 3x the rent as income.
You'll upload all needed docs right there!
FYI First month's rent isn't due until move in. Security deposit is equal to one month's rent and is due when approved and signing your lease.
To schedule a visit to see the property, visithttps
showmojo.
House for rent
$2,650/mo
Lane; 75459 1803rd Gtwy, Van Alstyne, TX 75495
5beds
2,200sqft
Price may not include required fees and charges.
Single family residence
Available Thu Aug 14 2025
Cats, dogs OK
None
None laundry
-- Parking
-- Heating
What's special
Private areasIndividual retreatsGreat roomCovered patioLarge walk-in closetSoaking tubSpacious island
- 11 days
- on Zillow |
- -- |
- -- |
Travel times
Facts & features
Interior
Bedrooms & bathrooms
- Bedrooms: 5
- Bathrooms: 3
- Full bathrooms: 3
Cooling
- Contact manager
Appliances
- Laundry: Contact manager
Features
- Storage, Walk In Closet
Interior area
- Total interior livable area: 2,200 sqft
Property
Parking
- Details: Contact manager
Features
- Exterior features: Walk In Closet
Construction
Type & style
- Home type: SingleFamily
- Property subtype: Single Family Residence
Community & HOA
Location
- Region: Van Alstyne
Financial & listing details
- Lease term: Contact For Details
Price history
| Date | Event | Price |
|---|---|---|
| 7/24/2025 | Listed for rent | $2,650+2.9%$1/sqft |
Source: Zillow Rentals | ||
| 11/5/2024 | Listing removed | $2,575$1/sqft |
Source: Zillow Rentals | ||
| 10/24/2024 | Listed for rent | $2,575$1/sqft |
Source: Zillow Rentals | ||
| 10/17/2024 | Listing removed | $2,575$1/sqft |
Source: Zillow Rentals | ||
| 10/15/2024 | Price change | $2,575-1%$1/sqft |
Source: Zillow Rentals | ||
![[object Object]](https://photos.zillowstatic.com/fp/50fba10b9edc9e86a4afd8b020932cb8-p_i.jpg)
